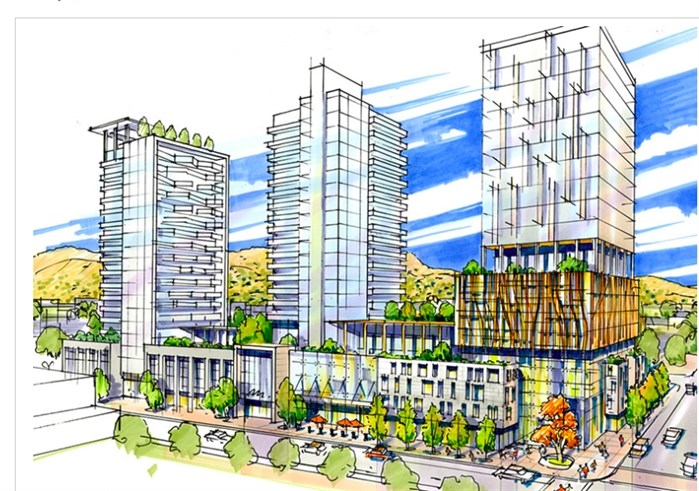
This is an early basic concept drawing of the proposed UBCO downtown Kelowna campus. The realty may be different as more detailed drawings are created in the coming months.
Image Credit: Submitted/UBCO
February 02, 2021 - 7:30 AM
With a student population of about 11,000, UBCO is not yet bursting at the seams of its Kelowna campus.
And, with at least 7,000 more students expected by 2040, that campus will continue to slowly grow and evolve.
In about three years, UBCO will also start to draw 500 to 600 students into downtown Kelowna.
“We want to be where we’re going to be most effective in interacting with the broader community on those kinds of activities that we would refer to as outward-facing,” Phil Barker, vice-principal of research and innovation at UBCO, told iNFOnews.ca when asked why they were looking at building a downtown campus.
The new complex will replace the former Kelowna Daily Courier building at the corner of Doyle Avenue and St. Paul Street. It was announced in June 2020.
It will focus on specific areas where there is already involvement with the broader community, such as health care, arts and cultural programs. The site is physically closer to partners like Interior Health and where Barker said UBCO is already “directly touching the community in areas such as social work, working with disenfranchised groups or working with the homeless."
The details of what programs will move to the new location are still being worked out. The next step will be to get into more detailed building design with the hopes of construction starting in mid to late 2022 and opening late in 2024 or early 2025.
The land still needs rezoning and development permits.
The buildings that ultimately fill the site are likely to be different than the initial concept drawing shown above.
UBCO is committed to building 80,000 square feet of academic space. On the lower floors will be things like an atrium, gallery and meeting spaces for workshops and community use. It will be very open to the public.
Another 15,000 to 20,000 square feet will be offered for lease to community partners. Many years down the road that may be needed for expansion but that’s not expected in the short term, Barker said.
Rising to about 20 storeys will be one UBCO tower That will hold part of the 80,000 square feet of academic space. The upper floors will likely contain some form of market housing.
The concept plan shows two more towers. Those will be built by the Mission Group, the developer that is partnering with UBCO on the project.
Barker understands that Mission Group’s concept is for one tower to be residential and the other to be mostly commercial. It’s up to the Mission Group how that will be done. So is the timing and height of the buildings, subject to city approval.
“It’s very unlikely that we will have students move back and forth between the two campuses on a daily basis,” Barker said. “We’re trying very hard to design what’s going to be built in such a way that it will be convenient for students, and staff.”
It’s likely that all first year students will start off at the north Kelowna campus. Some will move downtown in their more senior years.
A Zoom open house was held last month to present the plan to the public for the first time. While there were no “aha” moments highlighting things that were missed, the public consultation will continue so the community can give feedback on “what this building can do for them,” Barker said.
Learn more here.
To contact a reporter for this story, email Rob Munro or call 250-808-0143 or email the editor. You can also submit photos, videos or news tips to the newsroom and be entered to win a monthly prize draw.
We welcome your comments and opinions on our stories but play nice. We won't censor or delete comments unless they contain off-topic statements or links, unnecessary vulgarity, false facts, spam or obviously fake profiles. If you have any concerns about what you see in comments, email the editor in the link above.
News from © iNFOnews, 2021