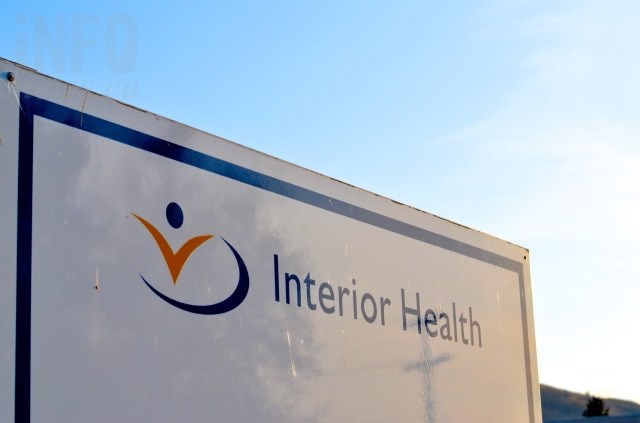
(CHARLOTTE HELSTON / iNFOnews.ca)
December 25, 2016 - 11:58 AM
MERRITT – Interior Health has chosen Kasian Architecture Interior Design and Planning Ltd. as the design consultant for the planned expansion and renovation of the Nicola Valley Hospital and Health Centre’s emergency department.
Kasian was chosen as the successful proponent from among nine submissions for a recent request for proposals (RFP) that closed Dec. 6. The Vancouver-based company will be tasked with developing detailed construction specifications and drawings for the project, which was announced in Merritt on Nov. 7. Kasian will also work alongside Interior Health during the tendering process for a general contractor, expected this spring, and will monitor construction progress throughout the project, including commissioning upon completion.
Kasian will lead a team of consultants that also includes SNC-Lavalin (mechanical, electrical and civil engineering), Weiler Smith Bowers (structural engineering), S2K Envirographics (signage consultant) and PD Group Landscape Architecture (landscape architecture). Together, they offer a strong portfolio of project experience working on hospital renovations, particularly in emergency services.
The Nicola Valley Hospital and Health Centre emergency department project is anticipated to cost approximately $5.6 million, to be shared by the Province of British Columbia through Interior Health, the Thompson Regional Hospital District, the Nicola Valley Health Care Endowment Foundation, and the Nicola Valley Health Care Auxiliary. Completion of the project is anticipated to take approximately 20-24 months.
The expansion and renovation will strengthen emergency health services in the Coquihalla corridor, which includes four busy highways, including the Coquihalla Highway. The update will increase the dedicated department space to 500 square metres (approximately 5,380 square feet), from the current 100 square metres (approximately 1,076 square feet), and will improve patient confidentiality, allow for direct sightlines to patients, and enhance staff safety.
Some of the features will include: a covered ambulance bay with dedicated ambulance entrance; confidential triage and registration spaces; expanded trauma and treatment areas, with emphasis on increased privacy and better infection control measures; a new nurse station, medication room, washrooms and equipment storage.
FYI contains information submitted from the public and is displayed exactly as it was received. Information is clearly attributed in bylines and not created by iNFOnews.ca staff. For more information, please contact the referring organization. If you have questions about FYI, or would like to submit information to FYI, please send directly to fyi@infonews.ca.
News from © iNFOnews, 2016