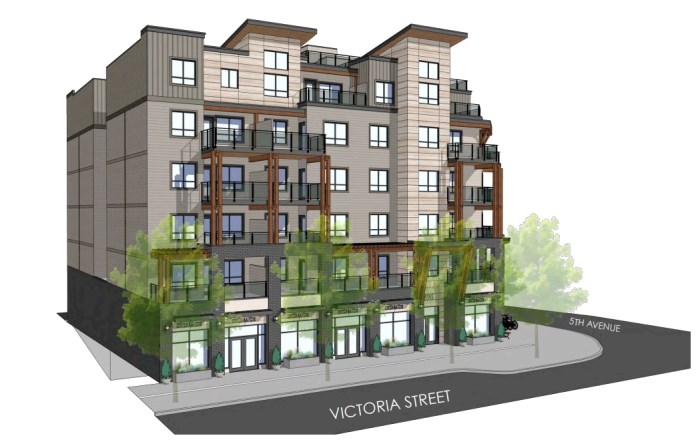
Council will vote on a development proposal for the corner of 5 Avenue and Victoria Street on Jan. 11, 2022.
Image Credit: Bluegreen Architecture
January 10, 2022 - 6:00 PM
Kamloops city council will vote on two proposed multi-family housing developments tomorrow.
The two proposals would add 266 housing units to Kamloops, with one located on Victoria Street and the other in Valleyview, adding to the Orchards Walk complex.
At 470 and 476 Victoria Street, Mundi Construction applied for the development permit, where 37 residential units are proposed to be built in a six-storey complex.
The property at the corner of 5 Avenue and Victoria Street currently hosts Pizza King and a small parking lot, which could be replaced by the new development.
READ MORE: Why the massive increase in your home's value in Okanagan, Kamloops doesn't mean a whopping tax hike
Along with the 37 residential units, a two-level underground parking structure and space for two businesses on the ground floor is included in the proposal.
While space is limited on the property for ground-level amenities, an architecture rendering of the building includes rooftop patios for specific units, along with a common area in the centre.
City staff is recommending council approve the permit at the Jan. 11 council meeting, which will include at $62,000 landscaping fee.
In Valleyview, a 229-unit rental apartment complex is being proposed at 3500 Valleyview Drive.
READ MORE: Kelowna is one of the most unaffordable cities in Canada and looking for ways to change
The developer, Broadstreet Properties, would build the complex on the western two-hectare portion of a currently vacant eight-hectare plot to the east of the Orchards Walk developments.
It's proposed to include four separate four-storey buildings. Of the 229 housing units, 44 one-bedroom, 153 two-bedroom and 32 three-bedroom are included in the proposal.
The Orchards Walk complex also would include a playground and an extensive sidewalk network, while including 229 bicycle parking spaces for its residents.
READ MORE: Drugs, weapons seized from controversial Kamloops hotel
Some of the vehicle parking spaces will be underground, but at 382, it falls six parking spots short of what is required under city bylaws.
The developer would pay $42,000 for the parking shortfall, along with a nearly $400,000 landscaping security fee, if council hands the developers a permit.
To contact a reporter for this story, email Levi Landry or call 250-819-3723 or email the editor. You can also submit photos, videos or news tips to the newsroom and be entered to win a monthly prize draw.
We welcome your comments and opinions on our stories but play nice. We won't censor or delete comments unless they contain off-topic statements or links, unnecessary vulgarity, false facts, spam or obviously fake profiles. If you have any concerns about what you see in comments, email the editor in the link above.
News from © iNFOnews, 2022