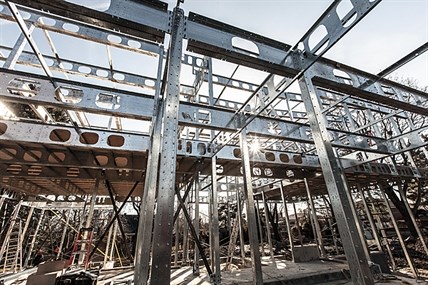
A home in Kelowna is the first in Western Canada built from a new type of steel frame that dramatically cuts construction times, reduces heating and cooling costs as well as waste when compared with traditional wood frames.
Image Credit: Contributed
February 25, 2014 - 2:05 PM
KELOWNA – A home in Kelowna is the first in Western Canada built from a new type of steel frame that dramatically cuts construction times, heating and cooling costs as well as waste.
The home is being built by Chris Thomson of Thomson Dwellings, who says the steel frames are already popular in Eastern Canada and are about to revolutionize home construction in the Okanagan and elsewhere.
“It’s an efficient, new way of building with minimal waste that allows you some pretty neat options that are difficult to attain through conventional framing methods,” he says.
Thomson says customers will pay slightly more for the system, but it takes less time to construct, so the difference in cost is negligible.
“You can almost cut the framing time in half with this system,” he says. “In the end your framing costs should come down quite substantially.”
Bone Structure is an Ontario company that has been fabricating light steel frames for house construction since 2005. The frames are made in Ontario based on blueprints drawn up by an architect and shipped to builders, who bolt them together before the finishers take over. Thomson estimates roughly 200 homes have been built in Eastern Canada using the steel frames.
The steel frames come with a hard insulation and are spray foamed after they are erected. Homes built with the new system are as much as 30 per cent more efficient in both warm and cool temperatures.
“There are savings on so many different fronts with this stuff,” Thomson says. “We all know what’s going on with electricity these days, it’s just going up and up and with this system you also cut your waste down to about an eighth.”
Another advantage, says Thomson, is in the freedom architects have with their designs. The strength-to-weight ratio of the steel frames allows windows and ceilings to be designed much larger with much less support structure required.
“We’re able to have massive openings,” Thomson says. “We can include 25’ wide floor to ceiling windows and concrete floors with radiant heat on the second storey.” These options are not possible with traditional wood framing, according to Thomson.
To contact the reporter for this story, email Adam Proskiw at aproskiw@infotelnews.ca, call (250) 718-0428 or tweet @AdamProskiw.
News from © iNFOnews, 2014