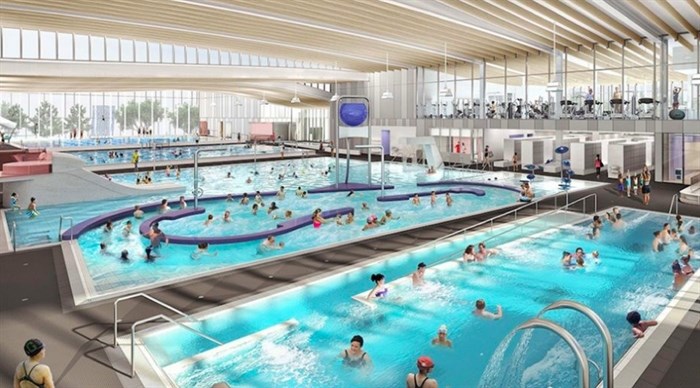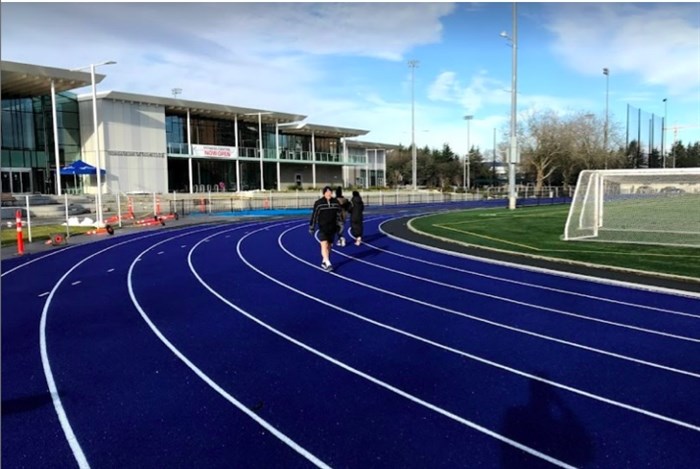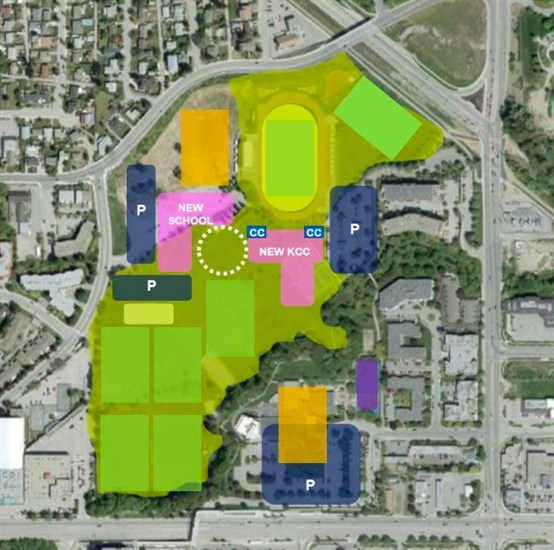
This is a Lower Mainland aquatic centre that is helping inspire the design of the new Parkinson Recreation Centre.
Image Credit: Submitted/City of Kelowna
October 29, 2023 - 4:30 PM
Now that Kelowna residents have refused to reject a $241.3 million borrowing plan for a new Parkinson Recreation Centre, it’s left to the professionals to decide what it will look like.
“This project has been in the works through the planning stages for over 10 years,” Derek Edstrom, the city’s director of community planning and strategic infrastructure, told iNFOnews.ca.
“During that time, we’ve gone through different versions of public engagement a well as having professionals who, nationwide, advise on the type of recreation amenities that a community needs as well as what the trends are.”
But that's the end of general public input on the city's single most expensive project ever, although stakeholders and user groups will be consulted.
The city recently put out a call for proposals for an architect to actually design the building and put together a team of experts, such as mechanical and electrical engineers, to assist in that work.
This follows the failure of opponents to gather enough signatures through the alternative approval process by the Oct. 13 deadline to stop the city from borrowing the money for this and two other recreation projects.
READ MORE: Kelowna wants to spend nearly $300M on recreation facilities including Parkinson rebuild
“That’s best practice to go through because you don’t want to spend money on extensive detailed designs until you know you can actually move forward with the project,” Edstrom said.
The basic bones of the facility were approved by city council on May 15.
Those include a 143,673-square-foot building with a 10-lane swimming pool, three gymnasiums, community kitchen, meeting rooms, co-ed change rooms and more.
That’s called the functional design but, while it shows the basic sizes and lists the key features, how it all looks and is laid out is subject to the detailed design.
A "quantity surveyor" will now apply “unit rates to the functional program that was identified and will look at indicative design to apply a budget estimate and contingencies on top of that,” Edstrom said.
There are, for example, 47,957 square feet for the “athletic program.” That includes one competition gym, two recreation gyms, a walking/running track and a fitness centre but doesn’t talk about things like how many square feet the fitness centre will take up or where it is in relation to the track.
“Council has seen an example what a smaller fitness centre looks alike and what a larger fitness centre looks like and where that kind of sweet spot is,” Edstrom said.
READ MORE: Proposed massive Kelowna recreation centre may have affordable housing
In February 2022, council members visited four recreation facilities in the Lower Mainland and took inspiration from the best features of each.
“The Kelowna Community Campus (as it was being called at the time) will be the face of our community to both locals and visitors and needs to have a strong sense of place that lets a user know that they have arrived, which was very well represented at West Vancouver Community Centre,” a March 2022 report to council about the tour says.
“The Kelowna Community Campus will be more than a community centre, but something special that inspires and creates community. Through optimizing the natural beauty and connection to its surroundings, this facility will embody health as was exemplified at Minoru Centre for Active Living (in Richmond).
“As was shown at West Vancouver Community Centre, the internal entrance area needs to serve as a community space that welcomes people with lots of natural light, high ceilings and a sense that this is someplace special. This space will be the ‘living room’ of the community. This communal space could be the location of a revenue-generating food services.”
The building should connect to the outdoors with its playing fields, the Apple Bowl and nearby Mill Creek, with change rooms and “revenue-generating event support space” accessible from the outside.

This is how the new Parkinson Recreation Centre could "interact" with the Apple Bowl.
Image Credit: Submitted/City of Kelowna
It should also be accessible, inclusive and safe, the report says.
“Universal change rooms are a key component to achieving this goal, and anecdotal evidence from visiting these facilities suggests that the best investment would be to create more universal and family change rooms rather than spend the resources on gender-specific facilities,” the report says.
While there won’t be any input from the public on what the building will actually look like, stakeholders and user groups, starting this month, will be consulted about how the various elements fit together and how they will be used.
“(We need to) make sure we have the right architectural team on it,” Edstrom said. “Our intention is that design quality is a key component – no different than sustainability.
“We want to build the right type of building going forward. That means looking at things like high sustainability standards and high design standards. I think it’s not a project that you’ll probably look at and say: ‘They skimped on the design,’ because that’s not the intention. It’s intended to be a landmark facility in the centre of our city where we’re proud for the community to visit and recreate.”
In other words, if the final design strikes some residents as ugly, there’s nothing they can do about that.
The target is to have an architect selected by the end of the year, the design team in place by early next year and a concept of what the building will look like available by mid-2024.
Construction probably won’t start until 2025 with a three-year build out.
The building will be sited, roughly, where the tennis courts are now located next to the Apple Bowl. That means there should be little or no disruption to the existing playing fields until they are “renewed and optimized” once the building is up.

This shows the new layout of the Parkinson Recreation Centre site. The pink area marked New KCC is the location of the new building, originally referred to as Kelowna Community Campus.
Image Credit: Submitted/City of Kelowna
Staging for the construction will likely be done from the existing gravel parking lot on the north side of the playing fields where a new high school is expected to be built some day.
While the building itself is budgeted to cost $180 million, there is another $62 million set aside for other work outside the facility.
That includes roadways, parking lots and sidewalks, the final details of which have not been determined.
The main entrance is expected to be off Burtch Road but the accesses to and from Highway 97 and Spall Road will also be used.
Edstrom did not have a breakdown on all those costs, which include demolition of the existing building. The plan is to replace it with an artificial turf playing field.
“We’ve gone through a condition assessment of the building,” Edstrom said. “From what you can tell with the boiler situation, from a renewal perspective, it’s right at the end of its service life.”
The city has been forced to shut the Parkinson Recreation pool for eight to 12 weeks to replace its failing boiler system at a cost of $600,000.
“We are trying our best to make sure it (Parkinson Recreation Centre) is in reasonable condition until the new building is built. At that time, we are making a recommendation that it actually comes down when we move into the new facility.”

This shows the existing layout of Parkinson Recreation Centre.
Image Credit: Submitted/City of Kelowna
To contact a reporter for this story, email Rob Munro or call 250-808-0143 or email the editor. You can also submit photos, videos or news tips to the newsroom and be entered to win a monthly prize draw.
We welcome your comments and opinions on our stories but play nice. We won't censor or delete comments unless they contain off-topic statements or links, unnecessary vulgarity, false facts, spam or obviously fake profiles. If you have any concerns about what you see in comments, email the editor in the link above. SUBSCRIBE to our awesome newsletter here.
News from © iNFOnews, 2023