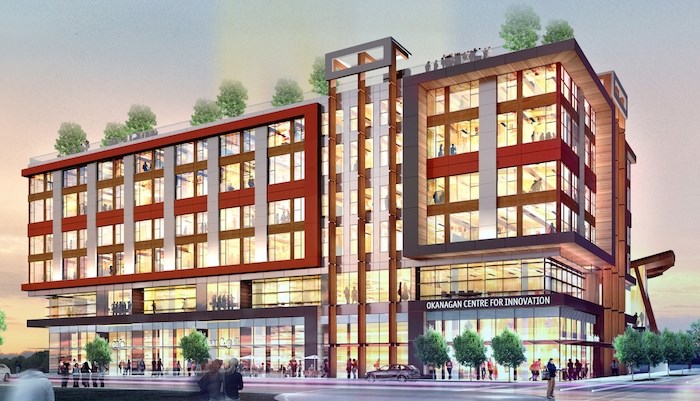
The Okanagan Centre for Innovation - 2016
Image Credit: OCI
December 05, 2016 - 11:11 AM
The countdown is on and all hands are on deck for the completion of the much anticipated Okanagan Centre for Innovation (OCI). The building is filled to the atrium with tenants who are enthusiastically planning their office spaces, all looking forward to moving in over the upcoming months.
We recently had the opportunity to speak with the lead architect on the project, Stoke Tonne of Meiklejohn Architects, on the vision behind the design of the building. Tonne comments, “Some of the hopes and dreams for this building are that it will set a precedent for what buildings in Kelowna will look and function like in the future. It offers several features that are unique, not only in the Kelowna region, but across Canada as well.”
Along with Meiklejohn Architects Inc., Tonne has built his reputation through the design of notable buildings throughout the Okanagan such as the Kelowna Yacht Club. The firm’s vast portfolio boasts other local gems such as the Laurel Packinghouse, the South Okanagan Performing Arts Centre and the Landmark VI Centre. Tonne states, “the Meiklejohn firm jumped at the opportunity to apply their expertise and vision to the creation of the OCI as we knew it would positively change the architectural landscape of Kelowna and its cultural district.”
Tonne and his team approached the design of the OCI with the goal of paying homage to the existing downtown culture and community, particularly the neighbouring regional library. Elements of the library’s aesthetics were incorporated into the architecture of the OCI to honor its long history and to bolster its future with the construction of a pedway that will connect the two buildings. This initiative underscores the desire to bring people together and build partnerships, a key component of the OCI’s mission. Tonne clarifies that “It’s a subtle, subconscious design where similarities between the two buildings appear when you think of the buildings as brothers. There’s a balance of being the same, but different, all the while being respectful.”
The team at Meiklejohn also set out to create a distinctive design for the OCI that would not compromise the existing streetscape. The team says, “It’s been a challenging exercise as an architect to figure out how to make 90 ft. of building with a series of hard right angles feel relatable and sympathetic to the streetscape. That’s where the fun of the design process lives.”
By creating a multi-dimensional exterior that incorporates natural materials, the expansive building size was deconstructed from a pedestrian perspective, making it feel more approachable and welcoming to the public. The retail shops on the ground level feature transparent walls meant to encourage pedestrians walking by to go in and experience the inclusive nature of the building. From the interior perspective, Tonne wanted tenants to feel at ease within the OCI, so he integrated environmental components such as a living plant wall, operable windows that allow for the flow of fresh air and a full height atrium that distributes natural light throughout the interior column of the building.
From concept to construction, the OCI aims to be a catalyst for the expansion of the entrepreneurial, technological, and startup sectors of the Okanagan. Stoke remarks that “We have a great natural setting, but the urban setting is one attraction offer that we felt created an opportunity to make a kind of recruitment tool out of a building. Not often are you asked to build a new building type, but that’s what the OCI project presented, an exciting challenge for our entire team.”
Kelowna is rapidly evolving from a retirement destination to an active metropolis. The OCI will no doubt contribute to this shift, bringing an influx of students and young professionals, along with increased employment opportunities and a boost to the local economy. The project partners envision that the centre will emerge as the pulse of Canada’s most innovative, creative technology community, bringing both international attention and talent to the region.
“I hope people get excited about exploring the building and it’s amenities,” Stoke enthusiastically states, “as I think the OCI is going to be a real draw for community members and people visiting Kelowna. It offers so much to the downtown experience, and when the big reveal happens, I hope people are as excited as I am.” With each day bringing us closer to the completion of the Okanagan Centre for Innovation, all eyes are on Kelowna’s evolving architectural skyline and rapidly growing technology community.
FYI contains information submitted from the public and is displayed exactly as it was received. Information is clearly attributed in bylines and not created by iNFOnews.ca staff. For more information, please contact the referring organization. If you have questions about FYI, or would like to submit information to FYI, please send directly to fyi@infonews.ca .
News from © iNFOnews, 2016