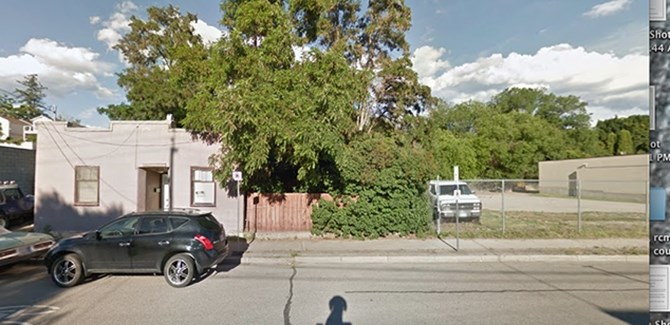
This section of Ellis Street will see redevelopment as five lots are united in order to build a six storey apartment complex at 120 Ellis Street. The proposal was approved by Penticton City Council Tuesday evening, Feb. 7, 2017.
Image Credit: Google Maps Streetview
February 07, 2018 - 2:00 PM
PENTICTON - Penticton’s downtown continues to densify with city council's approval of a six-storey apartment building.
A 48-unit apartment complex with two live-work units will be built in the 100 block of Ellis Street. The green light was given by Penticton City Council on Thursday, Feb. 6, adding significantly to downtown residential space in the city, and potentially filling in four of five vacant lots on the street.
The building's ground floor will be devoted to commercial use, and is proposed to be built on five lots, to be consolidated into one at 120 Ellis Street.
City Planning Manager Blake Laven says the proposal is being put forward by Penticton-based builders, adding the proponents have already applied for a building permit.
He says council unanimously approved the project, noting the city “would like to see more" of this type of development in the downtown core.
Last year, council gave approval to an eight-storey development on Backstreet Boulevard, and a five-storey development on Front Street.
Although the Ellis Street property is currently zoned appropriately for the proposal, a development permit is required for construction to begin.
One of the five lots has a building on it, which will be demolished. The remaining lots are currently vacant or used for parking.
A report to council from city staff estimates a construction value of $15-million, with the city receiving $160,000 in building permit fees and $140,000 in development cost charges.
The building is expected to offer studio, one bedroom and two bedroom units with penthouse style units on the top floor. Fifty-two parking spaces will be available for the building’s 48 units.
The development is proposed in a part of the city’s downtown that has recently seen some significant upgrades in the past four years, with the opening of The Cannery Brewing Company, Mile Zero Wine Bar, Fit Kidz gymnastics, Hoodoo Adventures and SOTA Industries in the vicinity.
To contact a reporter for this story, email Steve Arstad or call 250-488-3065 or email the editor. You can also submit photos, videos or news tips to the newsroom and be entered to win a monthly prize draw.
We welcome your comments and opinions on our stories but play nice. We won't censor or delete comments unless they contain off-topic statements or links, unnecessary vulgarity, false facts, spam or obviously fake profiles. If you have any concerns about what you see in comments, email the editor in the link above.
News from © iNFOnews, 2018