
This overview of the City of Kelowna is from a planning document outlining how the city is expected to grow over the next 20 years.
Image Credit: Submitted by the City of Kelowna
May 27, 2019 - 9:00 AM
KELOWNA - As city planners take a “new approach” and make “big moves” toward creating a plan for the Kelowna of 2040, it’s hard to get past bureaucratic speak and actually see what they are talking about.
A report going to city council today, May 27, offers some clearer insight gives an update on where the city is headed. It follows a decision council made in March about where the 50,000 new Kelowna residents expected over the next 20 years will live.
It calls for 25 per cent of new homes (6,250) to be single or two-family and the rest (18,750) multi-family.
The “new approach” is to break the city into four types of development areas; rural, suburban, core and urban centres.
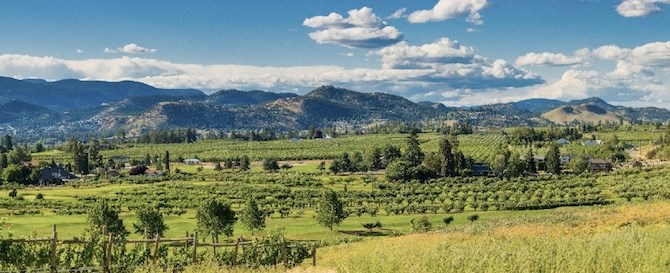
Some areas of Kelowna are destined to remain rural and agricultural.
Image Credit: Submitted by the City of Kelowna
Rural lands are outside what is called the permanent growth boundary. They are mostly farm and resource land. Land that’s already approved for housing will be completed and industrial areas will stay but no new single-family developments will be approved.
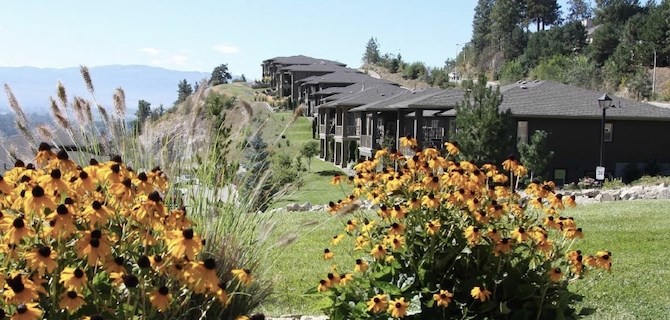
Suburban areas of Kelowna are going to be mostly single family.
Image Credit: Submitted by the City of Kelowna
Suburban lands are closer to the “core” areas of the city and mostly single and duplex housing. Exceptions would be increased development and density around UBCO and Kelowna Airport.
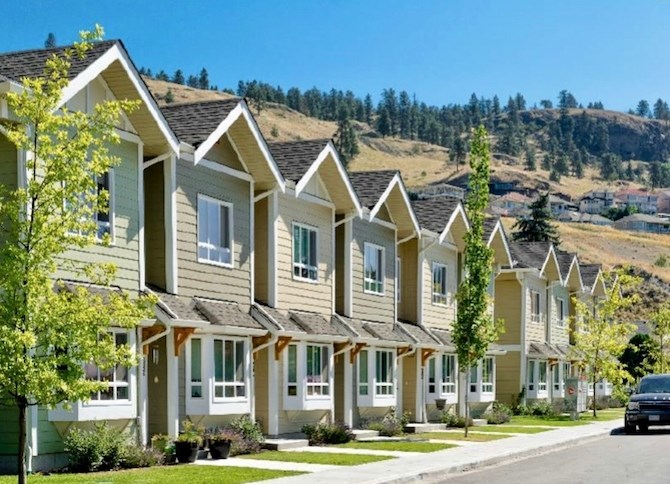
The so-called "Missing Middle" row housing style housing is expected to go into core areas.
Image Credit: Submitted by the City of Kelowna
Core areas border the five “urban centres.” They also include the “big box” strip along Highway 97, industrial lands and employment centres like Kelowna General Hospital.
This is where the “missing middle” housing types are expected to go – that is ground level row housing, townhouses, duplexes or four-plexes.
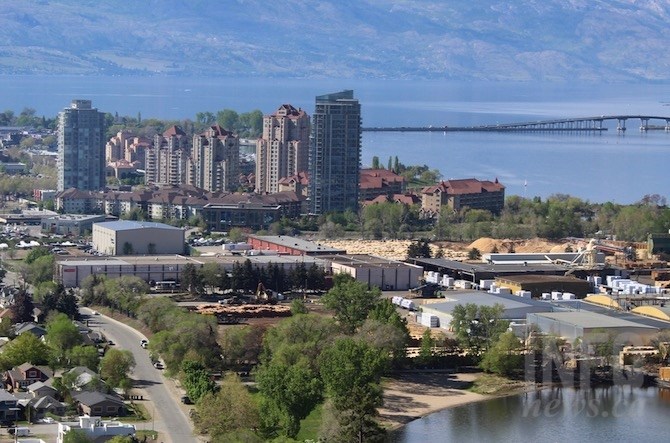
There are five Urban Centres designated for Kelowna, including downtown.
(ROB MUNRO / iNFOnews.ca)
The urban centres are the five high-density commercial-residential areas: Downtown, Capri-Landmark, Midtown (Orchard Park), Rutland and South Pandosy. These are the highest priority areas for new growth.
But city planners don’t keep things simple. The report has a section called “big moves” that complement the four development areas.
These include finishing off approved suburban areas such as Wilden, The Ponds, Kirschner and Black Mountain, promoting higher density and more parks in core areas, connecting urban centres with transit and, finally, “prepare a resilient community that is adaptable to change.”
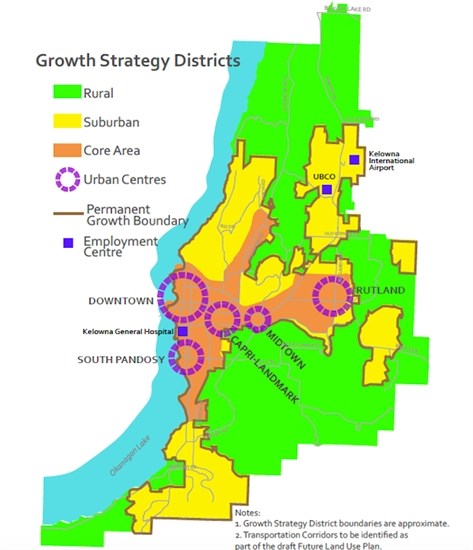
This is the map of the four development zones proposed by city planners.
Image Credit: Submitted by the City of Kelowna
To contact a reporter for this story, email Rob Munro or call 250-808-0143 or email the editor. You can also submit photos, videos or news tips to the newsroom and be entered to win a monthly prize draw.
We welcome your comments and opinions on our stories but play nice. We won't censor or delete comments unless they contain off-topic statements or links, unnecessary vulgarity, false facts, spam or obviously fake profiles. If you have any concerns about what you see in comments, email the editor in the link above.
News from © iNFOnews, 2019