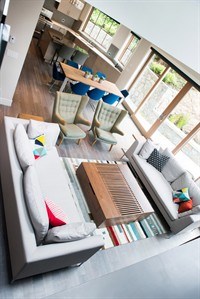
Open-concept spaces create the illusion of more space in homes that might have smaller square footages, says Kyla Bidgood, a Victoria interior designer. THE CANADIAN PRESS/HO-Jen Steele Photography
July 04, 2014 - 5:00 AM
VICTORIA - The way many families now want to live in their houses has redefined how interior designers and architects create space, with open-concept designs becoming popular.
Instead of having sight lines blocked between the living spaces of a home, such as the kitchen, living room and dining room, Kyla Bidgood says homeowners prefer to have their spaces reflect their lifestyle.
"The way we socialize has dictated open-concept spaces work best," says the Victoria-based interior designer. "You don't have someone slaving away in the kitchen and making a formal meal. Instead, most nights you have a parent in the kitchen and kids watching TV, and parents want to see what is going on with the kids."
For entertaining, open concept means the host can be involved in the event while still preparing food and drinks, she notes.
For people with smaller square footages, open-concept spaces can help create the illusion of more space.
"For a lot of condominiums and town homes the square footage seems to be shrinking with newer builds," says Bidgood. "By keeping the space open, even though you have less square footage it is still the illusion of a bigger space, whereas if you compartmentalize it the space would feel much smaller."
Like Bidgood, Amanda Hamilton of Amanda Hamilton Interior Design believes the trend toward open-concept spaces is a reflection of how family life has changed.
"Family structures are more dynamic," says the Calgary-based designer. "I know with a lot of our clients in their homes they have really blended the living room, dining room and kitchen together. It's no longer where the kitchen is the heart of the home where the woman is cooking all day long."
Families can often mean more people including extended family and blended families, says Hamilton.
"The space needs to be more open so they can watch their children and be more engaged, so children don't just go off to their rooms to play anymore," she says.
While there are many benefits to open spaces in a home, Hamilton says there are two big things homeowners should keep in mind if they are considering opening up their house.
"The number one thing that can terrify people about open-concept spaces is storage," she says. "You have to come up with clever ways to provide storage and hide things."
A homeowner who is blending a bedroom and closet area with the living space should be aware of how to hide the day-to-day mess when people come over, Hamilton says.
"Finding creative ways to store things in baskets on shelves or closed cupboards or maybe a platform bed with storage underneath are great options for storage," she says.
The second concern many homeowners face with open-concept spaces is privacy.
"There are times when you may want privacy or to partition off a part of your space," Hamilton says. "Screens are an easy way to create privacy."
Creating cosy gathering places within the larger open area is important in effectively decorating and laying out a space.
"A great way of delineating space without using partitions is with flooring," says Bidgood. "Using area rugs or maybe an inlay of a different flooring helps divide a space."
Bidgood also suggests using lighting to create mood in certain areas of the space, which can define a space without dividing it up.
News from © The Canadian Press, 2014