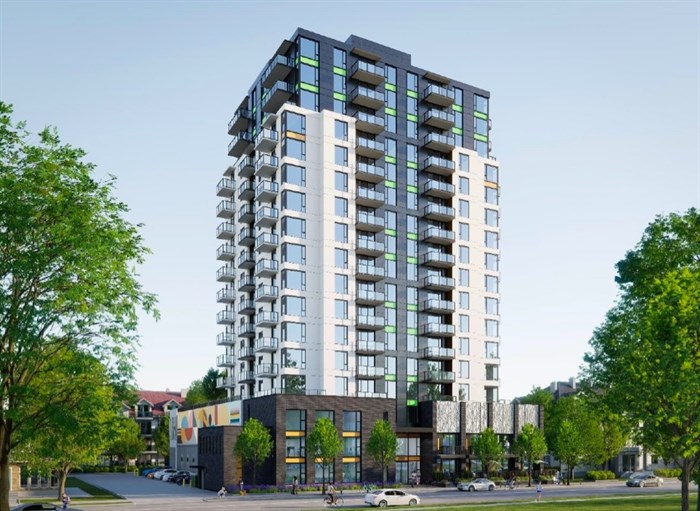
This 16-storey Mission Group highrise proposal is going to Kelowna city council on Monday, April 11, 2022, before a proposed density bonus program is put in place.
Image Credit: SUBMITTED/City of Kelowna
April 10, 2022 - 8:03 AM
Current plans allow for 10,968 new housing units to be built in Kelowna’s downtown core.
Most of that will be built in highrise towers up to 32 storeys tall. But, a proposal going to city council on Monday, April 11, would allow that to reach 43 storeys, making it the tallest building in the city.
City staff are recommending council adopt a “density bonus” system that would allow towers to be built higher. In the downtown core, that could add almost 2,000 more units, housing about 4,000 people.
A chart in the report says there are applications for 4,536 housing units in that area that are “in stream.” That means either that applications have been approved or are going through the approval process.
Those include 16 highrises of 12 or more storeys, eight of which are at 26 storeys.
That list does not include a 16-storey tower proposed by Mission Group for 1319 to 1329 Bertram Ave. between Fuller and Cawston streets.
That is going to council on Monday as well, with a recommendation from staff for approval.
READ MORE: More than 200 storeys of housing planned for this short downtown Kelowna street
Another chart lists the properties in the downtown core that are most likely to be redeveloped by 2040. Under existing rules, 6,162 housing units could be built there. With density bonuses, that could increase by 1,969 to 8,141.
Existing rules allow for about 20 highrises (some are listed as multiple towers on a single site) of 12 or more storeys, the tallest being 32 storeys at 1428-1440 St. Paul St.
With a density bonus, there would still be about 20 highrises but the tallest, still at the St. Paul Street address, could be 11 storeys taller at 43 storeys.
Two towers, totalling 39 storeys, are pencilled in at 697 Bernard Ave., which is the current site of a Safeway store. With the density bonus, those two towers could grow to a total of 53 storeys.
The report focuses on the “downtown core” but the density bonus system would also apply to the city’s four other “urban town centres.”
Downtown covers an area bounded by Okanagan Lake to Richter Street, Harvey Avenue to Cawston Avenue and reaching to Recreation Avenue to the west.
It does not include the 40-acre Tolko Industries site or the four-acre B.C. Tree Fruits property north of Recreation Avenue.
One of the key reasons cited for the bonus density system is to increase the supply of rental housing.
“Purpose-built rental housing offers a secure and long-term option for households who cannot or choose not to own their homes,” states the report going to council. “Renting offers a more flexible and inherently less expensive housing option compared to home ownership.”
A rental project could quality for a density bonus by guaranteeing it will be and remain a rental property.
Rental and non-rental projects can also pay money into one or both of two new funds.
One, called the Housing Opportunities Reserve Fund, would go towards buying land the city could provide for affordable housing projects.
The other would be a Public Amenity and Streetscape Reserve Fund.
“Many streets in the Core Area have gravel shoulders instead of gutters for drainage, and no sidewalks,” the report says. “While these streets may have worked in the past, they will face challenges as neighbourhoods fill in. Core Area streets should be urbanized to include sidewalks and street trees so that residents have safe places to walk and cross busier streets.”
Those funds could be used for “sidewalks, curb and gutter, drainage, landscaping, street furniture, bus pullouts, improved on-street parking design and other boulevard streetscape components,” the report says.
It could also help pay for those improvements to be built to the nearest intersection or other key points that may be away from the development itself.
Suggested payments to allow extra housing units are $20 per square metre in the Rutland, Midtown (Orchard Park area) and South Pandosy town centres. For downtown and Capri-Landmark, $50 per square metre is suggested.
- This story was corrected April 10 as the headline was incorrect. The downtown population would increase by roughly 25,000 people, not 11,000.
To contact a reporter for this story, email Rob Munro or call 250-808-0143 or email the editor. You can also submit photos, videos or news tips to the newsroom and be entered to win a monthly prize draw.
We welcome your comments and opinions on our stories but play nice. We won't censor or delete comments unless they contain off-topic statements or links, unnecessary vulgarity, false facts, spam or obviously fake profiles. If you have any concerns about what you see in comments, email the editor in the link above.
News from © iNFOnews, 2022