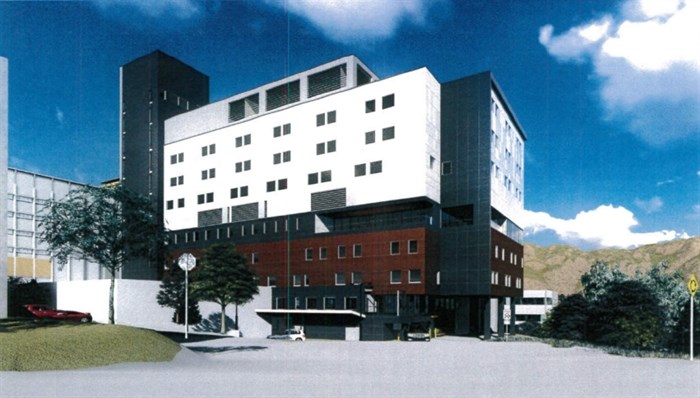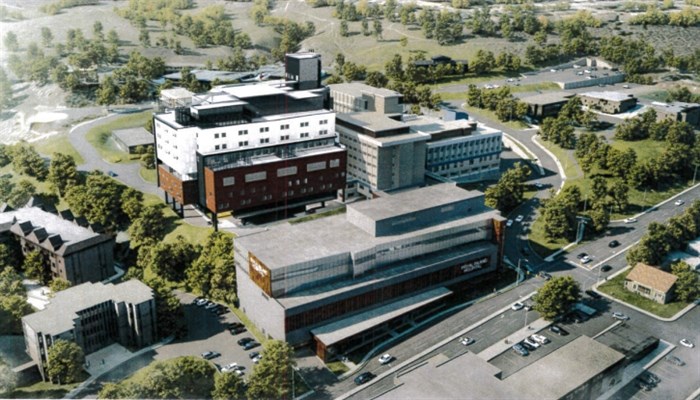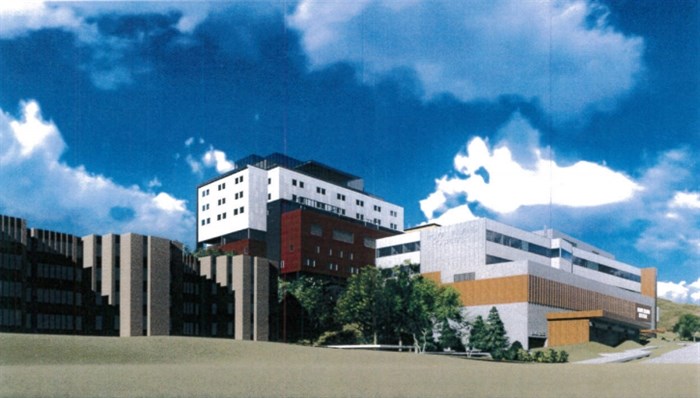
The view of the new addition's south face from the Peterson Creek Park entrance.
Image Credit: SUBMITTED- Kasian Architecture
July 10, 2019 - 3:30 PM
KAMLOOPS - Plans for the new patient care tower at the Royal Inland Hospital were unveiled to Kamloops city council this week.
City council approved a development permit for the $417 million addition, which will offer surgical services, respiratory services, maternal and child services, mental health services for adults and adolescents, and more.
In addition to building the nine-storey patient care tower, the hospital will see the construction of a rooftop heliport, a 44-space underground parking area, eight parking spaces in a 30-minute drop off area, and 157 surface-level parking spots.

The nine storey building will tower over the rest of the hospital and feature a heliport.
Image Credit: SUBMITTED- Kasian Architecture
Ken Christian, Kamloops mayor, highlighted how important this development is to the tournament capital.
“This project is sorely needed,” Christian said. “Royal Inland Hospital has served this region I think nobly but its time has come.”
Christian has a history with the Interior Health Authority as the Regional Director of Health Protection and notes that the hospital is one of the main trauma centres in the region, and he looks forward to enhancing the level of care and amenities.
“Royal Inland Hospital is one of two tertiary hospitals within the (Interior Health Authority) and is the trauma centre, and as such, there is a great deal of medivac activity to that site. Currently, they have a heliport near the hospital that requires an ambulance transfer, so it seems a bit redundant,” Christian said. “The availability of having that rooftop (heliport) will mean that patient care will be seamless and they will be able to unveil emergency services much more efficiently.“

The ground view from Columbia Street.
Image Credit: SUBMITTED- Kasian Architecture
A coffee shop, retail store, and dining area are also slated for the new addition.
The tower will be taller than the existing structures at Royal Inland Hospital, so there is a strong focus on the exterior design. Blocks of colour will complement the surrounding structures, such as the clinical services building. Terracotta cladding will make the building stand out in the landscape, and forest-inspired designs at the new main entrance will mimic Kamloops’ natural surroundings.
The expansion is the first part of the two-phase redevelopment for the Royal Inland Hospital. The second phase will see renovations and expansions to the emergency department, post-anesthetic recovery, pediatrics, and the morgue.
Although the development permit has been approved, a building permit is still required before construction can begin.
To contact a reporter for this story, email Jenna Wheeler or call (250) 819-6089 or email the editor. You can also submit photos, videos or news tips to the newsroom and be entered to win a monthly prize draw.
We welcome your comments and opinions on our stories but play nice. We won't censor or delete comments unless they contain off-topic statements or links, unnecessary vulgarity, false facts, spam or obviously fake profiles. If you have any concerns about what you see in comments, email the editor in the link above.
News from © iNFOnews, 2019