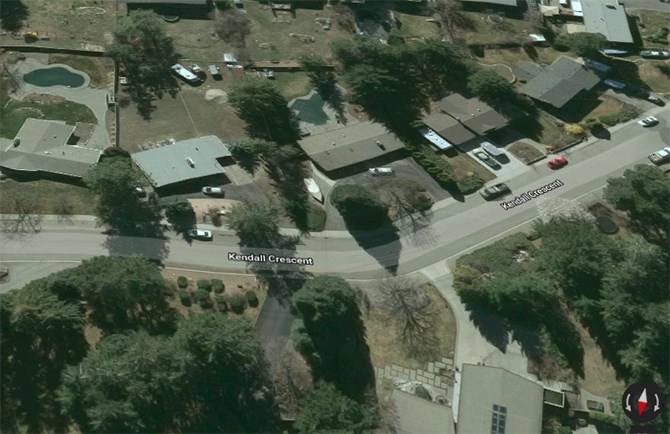
Large lots, mature trees and long established residents are reasons why the Kendall Crescent neighbourhood wants to exclude carriage houses as a permitted use.
Image Credit: SUBMITTED
September 18, 2018 - 5:00 PM
PENTICTON - A city audit of Penticton’s carriage house policies has found the city’s inventory of carriage houses to be generally well integrated, but staff recommended some minor regulatory changes intended to help address the “fit" of the dwellings into existing neighbourhoods.
City council also faced a delegation from the Ridgedale Avenue-Kendall Crescent neighbourhood, where a movement is afoot for a zoning amendment to not allow carriage houses at all.
Presenter Peter Dewdney called the neighbourhood “unique to Penticton,” adding the large landscaped lots were owned by long time residents who value their privacy. He said the neighbourhood had a number of large trees, many of which would be compromised in order to provide a building site for a carriage house, adding traffic congestion and a lack of a rear lane would create more traffic congestion on the two streets.
Dewdney said 24 of 28 homes in the neighbourhood signed a petition requesting the exclusion.
City Planning Manager Blake Laven said the city has allowed construction of 40 carriage houses in the city since being introduced as a permitted use in 2010.
The dwelling units are considered to be an essential part of the city’s housing stock by providing secondary income to a property owner, in addition to providing housing stock of modest cost.
Laven said a recent review revealed carriage houses were generally being integrated well into residential neighbourhoods. The city found carriage houses were more acceptable in neighbourhoods with lane access, but also found the city’s lack of a maximum size in square footage allowed larger buildings than intended or appropriate for some locations.
A lack of design parameters or guidelines has also resulted in some carriage houses being built that deviate drastically from neighbourhood or principal house design.
Laven recommended some minor regulatory changes to address the issues, including limits to building height and square footage, and a provision for opaque windows on walls within 1.5 m of a property line. A development permit would also be required where a review of the proposed carriage house could be undertaken for “common sense.”
Both zoning amendments - for changes to the city’s carriage house regulations and to remove carriage houses as a permitted use in the Kendall Crescent and Ridgedale Avenue neighbourhood - were given first reading by council.
The amendments will be forwarded to the Oct. 2 public hearing for public comment.
To contact a reporter for this story, email Steve Arstad or call 250-488-3065 or email the editor. You can also submit photos, videos or news tips to the newsroom and be entered to win a monthly prize draw.
We welcome your comments and opinions on our stories but play nice. We won't censor or delete comments unless they contain off-topic statements or links, unnecessary vulgarity, false facts, spam or obviously fake profiles. If you have any concerns about what you see in comments, email the editor in the link above.
News from © iNFOnews, 2018