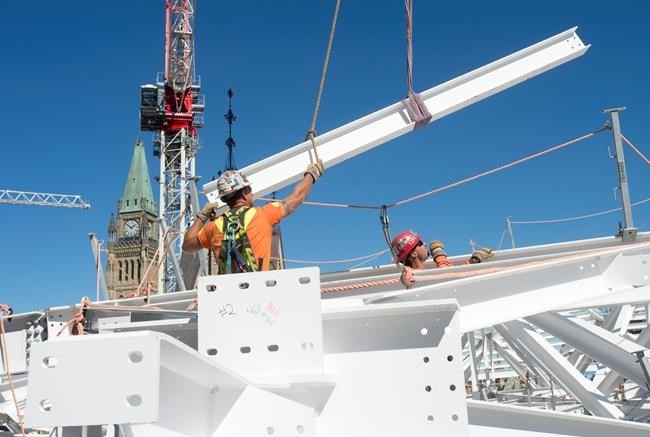
Workers handle a beam for the roof of the new House of Commons chamber in West Block on Parliament Hill in Ottawa, Thursday, September 15, 2016. THE CANADIAN PRESS/Adrian Wyld
September 15, 2016 - 3:15 PM
OTTAWA - The future workplace for the country's MPs has been shrouded from view for months as a small army toils to prepare a temporary home for the House of Commons.
But media got a sneak peek Thursday at the complex renovation process for Parliament's West Block, which will house the Commons when the Centre Block is closed for its own makeover in 2018
Unlike a proposed expansion of the nearby Chateau Laurier hotel, which has drawn impassioned criticism online, the parliamentary revamp is largely in line with the Hill's iconic imagery.
Dubbed by Public Works Canada as the "most complex rehabilitation project ever on Parliament Hill," the restoration is nearing its completion phase, although it's difficult to imagine the work being finished in 2017, given the many bare concrete and brick interior walls and the bare steel frames that will support a glass dome over the new Commons chamber.
Since work began in 2011, 15,000 square metres of exterior stonework has been refurbished. Individual stone blocks have been removed, numbered for identification and either painstakingly cleaned or replaced.
About 80 per cent of the original stone was re-used, leaving the building's facade as it was when the building was originally constructed, beginning in 1859.
It was important to maintain the historical heritage of the exterior because it is part of a group of buildings in Ottawa's downtown core that hold major national significance, said architect Georges Drolet of Arcop-Fournier Gersovitz Moss and Associates.
"These buildings are the face of Canada, in a way," Drolet explained.
"To start significantly changing that, you'd have a hard time demonstrating that what you are doing can be better."
The concept of preserving history was brought into sharp focus this week when the owners of the famed Fairmont Chateau Laurier hotel announced a design to expand and renovate the landmark that stands within eyeshot of the Parliament Buildings.
Depictions of the hotel's new design, which would add as many as 200 modernistic, long-term suites to the back of the building, prompted a social media backlash.
One person on Twitter called its proposed squarish features a "travesty" _ another labelled the design "hideous."
"This falls under the category 'back to the drawing board!'," Ottawa Mayor Jim Watson wrote on his Twitter account.
Still others voiced support.
"Chateau reminds me of the pyramid at the Louvre," wrote Jennifer Salahub.
"Old and modern combined. I'm OK with it."
Having seen much of the reaction online, owners of the hotel suggested the design proposal may not be final.
"(Thank you) for your feedback," they wrote on their Twitter account.
"Owners are reviewing each comment as they prepare final submissions. Appreciate the passion about @fairmontlaurier."
While the exterior appearance of Parliament's West Block hasn't changed, and some features of its interior will remain — it will keep a secret staircase installed during initial construction at the behest of an early prime minister — there will also be major changes.
What was once an inner courtyard will become the new Commons, with MPs debating beneath a huge glass dome.
The building will also be 20 per cent more energy efficient.
As well, an additional two stories have been excavated from the bedrock beneath the courtyard, adding an additional 50 per cent more usable space.
Officials said the $862.9 million project remains on budget, with the building expected to be ready in time for the fall sitting of Parliament in 2018.
News from © The Canadian Press, 2016