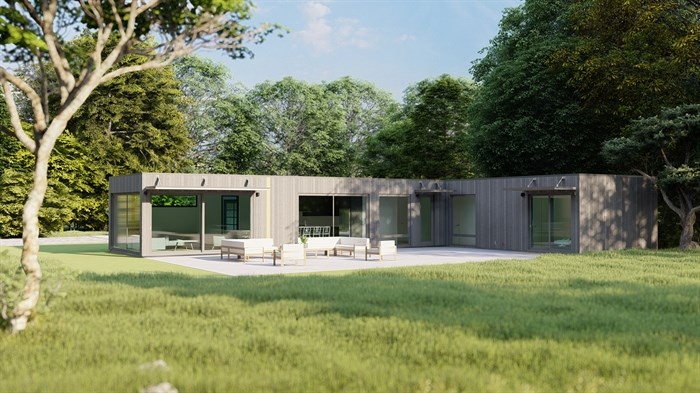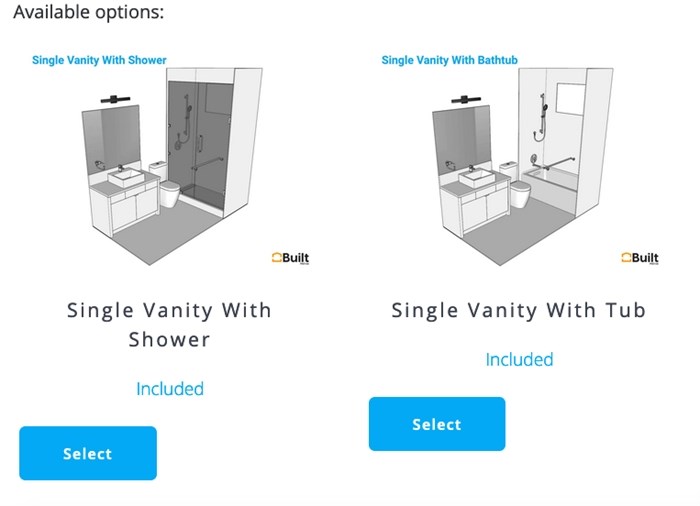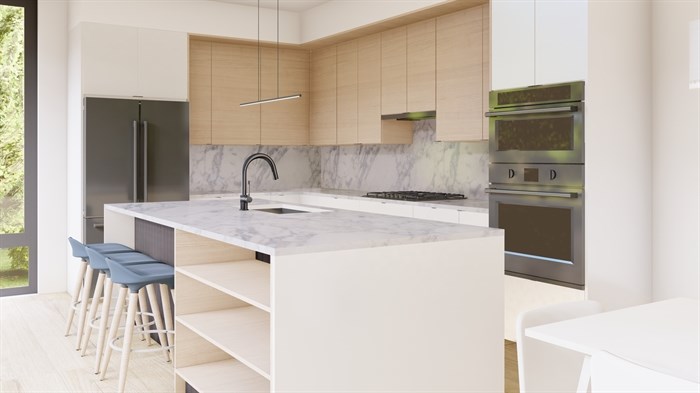
You can use the Build and Price Tool to modify this house to your liking. This is the Forest model that starts at about $295,000.
Image Credit: Submitted/Built Prefab
June 05, 2020 - 2:00 PM
Whether you want to build a new home or just want to have some fun dreaming of what it could look like, there is a unique new on-line tool to help you out.
Called the Build and Price Tool, it was designed over the last year-and-a-half by James Rosowsky. He’s been in the modular home business for six or seven years so, he said, and it’s really taken that long to bring the idea to fruition. He founded Built Prefab Corporation in 2019 and was joined in May by Ian Garrity as president.
“We wanted to put something together so that you could get a price without talking to someone,” Rosowsky said. ”If you sat there by yourself with the tool, you could probably put something together in 10 minutes. It sort of satisfies that massive question that we get all the time, which is ‘how much does it cost.’”
The tool has 11 floor plans that start with a basic 768-square-foot home priced at $186,672.79 and goes up to 3,280 square feet for almost $575,000.
That’s the base price.
You are then led through 21 more windows where you can pick things like energy efficiency, kitchen layout, flooring and exterior materials. There are generally one or two options listed.

These are a couple of options for master bathroom layouts.
Image Credit: Submitted/Built Prefab
Some features, like fixtures, don’t offer options but that may change with future iterations of the program.
While thousands of dollars can be added to the basic house through the various options, there are also breakouts that give costs of foundations, shipping and installation. Since Built Prefab is a licenced general contractor, they can do all the site work, foundation, wiring, plumbing, etc.
The software was developed by Rosowsky himself.
“When we had the idea to do this, the starting place is always to try to find someone else who has it,” he said. “Then you say ‘how did they do it and how would we do it?’ Searching the Internet far and wide, it was literally impossible to find another company that had anything like it.”
The designs are for modern, flat roofed homes that fit standard modular design and shipping practices but alterations and custom designs are an option. There’s also a design catalogue and finishing guide that can add to the complexity.

What your kitchen could look like.
Image Credit: Submitted/Built Prefab
While it’s only been on-line for a couple of months, the two men are thrilled with the response so far.
“We’ve never had a call from anybody who said it didn’t work which, I think, is a huge accomplishment for software,” Garrity said. “We have had customers who have literally printed off their specs and pricing and come to us and said ‘we’re interested in buying this house.’
“Obviously, when we got into the design, we were able to make some modifications but the fact that they were able to spend the time and learn about the product, learn about the options, generate the price, get comfortable with it, that’s an absolute win.”
Unlike traditional new homes where the buyer may select things like their kitchen sink, appliances or heating systems part way through the process – which could have significant impacts on the price – modular homes are factory built so the costs are fixed before the units are built.
Built Prefab has a project starting in the Kootenays along with interest from Alberta and the Gulf Islands, where modular homes are popular.
Another advantage is that they’re relatively cheap, at about $185 to $220 per square foot for the basic house and hitting the $225 to $275 per square foot range when foundation and installation are included.
That’s not the cheapest housing option available, because of the quality of the material used, they said, but it’s towards the lower end.
And it can all be done quickly. From the time a building permit is issued, it will take three to six months to be ready to move into the home, depending on size and location.
For more on Built Prefab and to download the tool, go here. An email address is needed to access the tool.
To contact a reporter for this story, email Rob Munro or call 250-808-0143 or email the editor. You can also submit photos, videos or news tips to the newsroom and be entered to win a monthly prize draw.
We welcome your comments and opinions on our stories but play nice. We won't censor or delete comments unless they contain off-topic statements or links, unnecessary vulgarity, false facts, spam or obviously fake profiles. If you have any concerns about what you see in comments, email the editor in the link above.
News from © iNFOnews, 2020