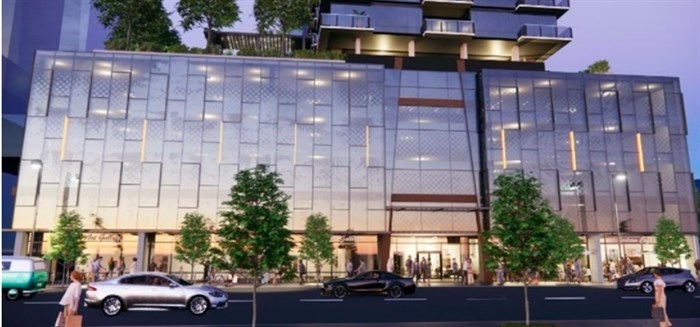
This was the original drawing from the proposed 46-storey highrise on Bertram Avenue that city staff want city council to reject.
Image Credit: Submitted/City of Kelowna
July 23, 2021 - 12:00 PM
Developers of a proposed 46-storey highrise in downtown Kelowna have already scaled it down to 35 storeys, but that may not be enough.
City staff have recommended the rezoning application be rejected by council and only 12 storeys be built on the site.
The project is proposed for three parcels of land 1464, 1468 and 1476 Bertram St., just north of Bertram Street.
Plans for the 2020 proposal were first sent to the city in January by New Town Architecture. At that time it called for 46 storeys, four storeys taller than the highest of the three highrises approved for the Water Street by the Park project on Leon Avenue.
READ MORE: Another high-rise proposed for downtown Kelowna, this one is 46-storeys high
Staff say in a report going to city council on Monday, July 26, there are already designated corridors for buildings up to 26 storeys and this is outside of those corridors.
The proposed 2020 project is located next to the three towers being built by the Mission Group, called the Bernard Block, that front on Bernard Avenue and St. Paul Street.
One of the Bernard Block buildings is approved for 36 storeys but staff say this new proposal should be much lower because it needs to provide a transition to the exiting buildings in the neighbourhood.
“In this context, the proposal does not aid in providing a buffer to the predominantly low-density residential area east of Richter Street and the low profile multi-family to the north along Bertram Street,” the report reads.
“With the Bertram and Bernard Block projects currently under construction, further construction in the last quadrant will increase the impact of shadowing on adjacent parcels.”
The report comes much earlier in the application process than it would have in the past. A new city policy allows council to have an early look at projects that don’t fit city plans rather than force developers to conduct expensive studies before council even looks at the proposal.
To contact a reporter for this story, email Rob Munro or call 250-808-0143 or email the editor. You can also submit photos, videos or news tips to the newsroom and be entered to win a monthly prize draw.
We welcome your comments and opinions on our stories but play nice. We won't censor or delete comments unless they contain off-topic statements or links, unnecessary vulgarity, false facts, spam or obviously fake profiles. If you have any concerns about what you see in comments, email the editor in the link above.
News from © iNFOnews, 2021