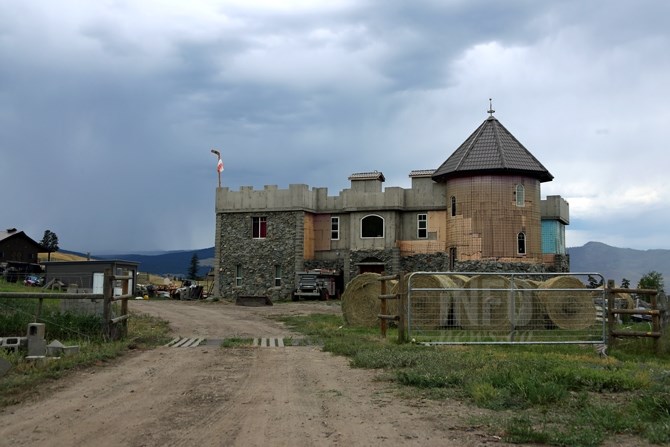
A castle sits among the pasture fields of Pritchard.
(JENNIFER STAHN / iNFOnews.ca)
July 17, 2015 - 9:00 PM
PRITCHARD – You have to go out of the way to find it, but nestled among the pastures and ranches of Pritchard is perhaps the most unique home in the area, if not the B.C. Interior. Scratch that, it’s not so much a home — it’s a castle.
The 5,000 square foot stone and concrete structure, complete with a turret housing a spiral staircase, ironwork, suits of armour and even a throne, is the Zinger family’s sanctuary.
The long-time Pritchard residents built a concrete house after being evacuated from their log home in 2003 and again in 2009 as wildfires tore through the community. The decision to go from logs to castle wasn’t a far stretch for owner Rick Zinger who says he appreciated the beauty and security of old castles he saw while travelling in Europe.
“You couldn’t burn this house down if you had a flamethrower,” he says proudly. He said nothing of catapults or barbarians.
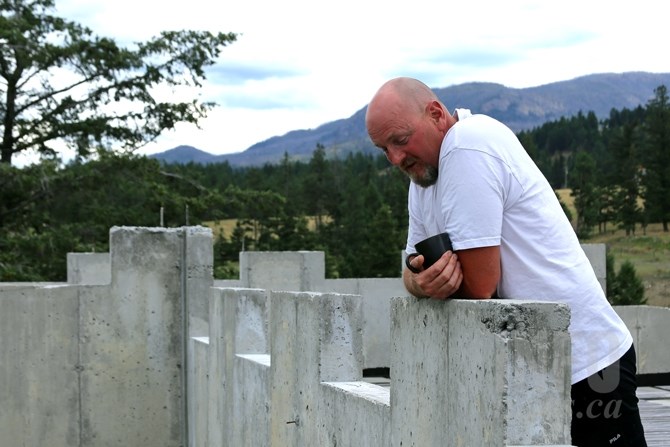
Rick Zinger is the mastermind and builder behind a Pritchard castle.
(JENNIFER STAHN / iNFOnews.ca)
Zinger spent the last four years building the castle for his wife Loreli and two teenage daughters and he took part in all stages of construction from the concrete pour and cabinetry to stonework and creating light fixtures to suit the medieval theme.
Loreli jokes it will take her steelworker husband another 12 years to finish the exterior of the home, which is finished with raw stone from a quarry.
“Probably the last rock I put in I’ll fall over dead,” he jokes of how long it will take him.
It’s taken longer than they hoped because Rick works outside of the home as well, and Loreli preferred to have a barn built for the 100 or so sheep that graze on the 80-acre parcel before finishing the cabinets in the large, open kitchen.
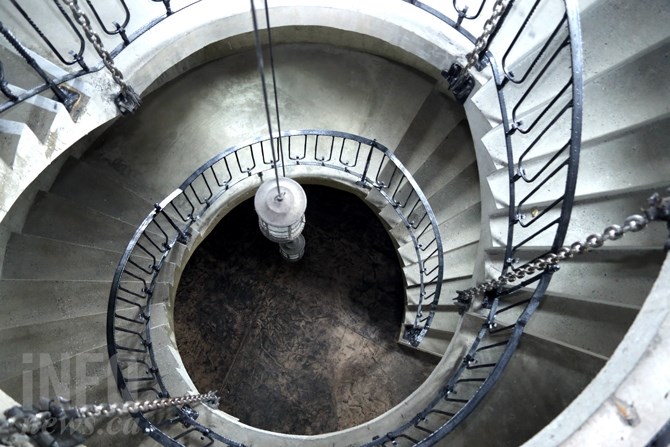
A three-storey spiral staircase leads to a rooftop patio that overlooks the entire property.
(JENNIFER STAHN / iNFOnews.ca)
The quiet couple admit many people stop on the road out front when they realize what is being built. A nearby property often hosts weddings that bring a lot of people to the area. They admit the attention is a bit embarrassing for the girls and Rick seems somewhat puzzled by the attention as well, given the choice to build a castle was all about security — he’s anything but a show off.
They say they enjoy sharing their home with family and friends though. Young nephews enjoy running around the large open space, at least until they fall on the concrete floors. Rick’s dad is one of the biggest fans—he always loved the idea of having a castle as a home, Rick says.
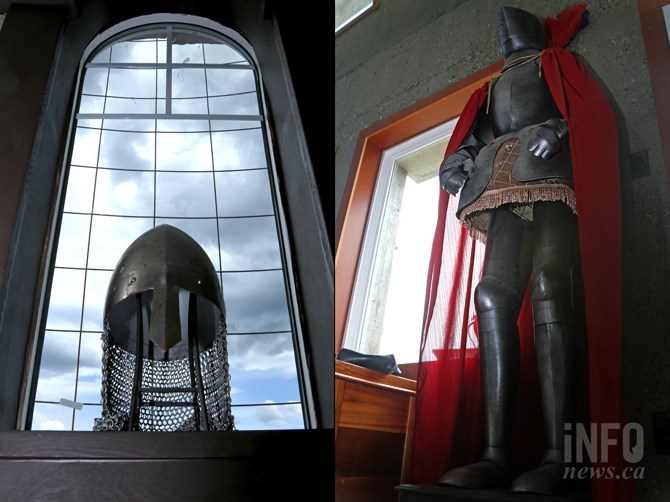
Suits of armour and medieval helmets complete the castle theme.
(JENNIFER STAHN / iNFOnews.ca)
The couple came into a lot of medieval-themed decor that now adorns the house through a family friend and old hammered helmets adorn each of the window sills that look over the three-storey spiral staircase. The iron bannister was handcrafted by an 80-year-old German neighbour and large chains appear to hold it up.
The staircase ends at a rooftop patio with 360-degree views of the family’s large property. The only sound from atop the castle, besides the bleating of the sheep, is the gentle flap of a Canadian flag flown from an oversized hockey stick that acts as a flagpole, the hockey-loving dad’s idea.
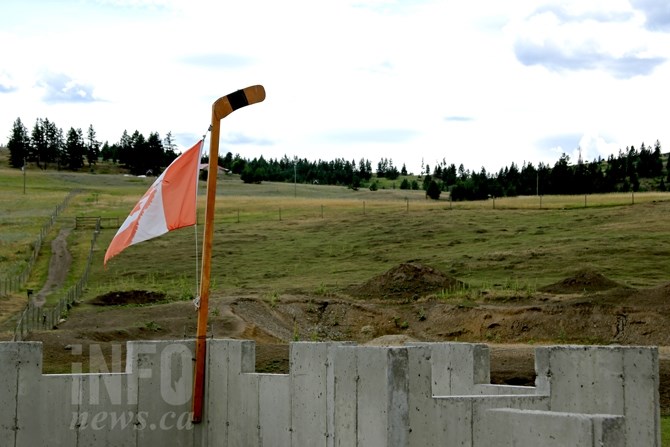
No Canadian castle would be complete without a bit of hockey thrown in somewhere.
(JENNIFER STAHN / iNFOnews.ca)
Rick, ever-humble, doesn’t consider himself creative, even though many of the elements in the house were at least partially his idea and crafted by his hand, but he is proud the house he is building will stand the test of time.
“It’ll be here 500 years from now. With a wood house you only get about 80 years,” Rick says, adding with a smile that someone will likely ask, “What crazy guy put all these rocks on this house?”

Daggers line the walls of the stairwell, and many other walls and pillars in the home.
(JENNIFER STAHN / iNFOnews.ca)
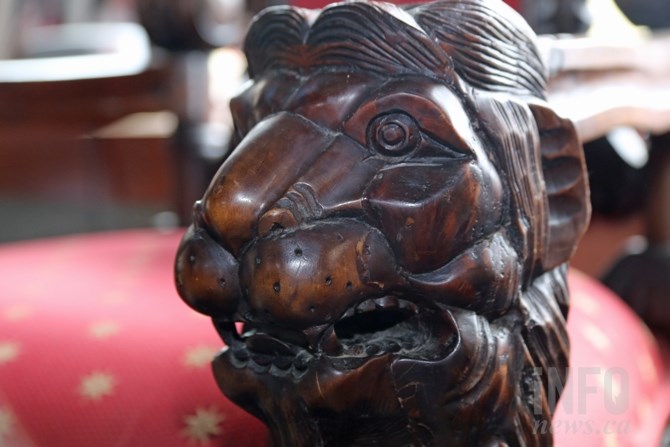
An ornate throne-like chair sits in the open great room.
(JENNIFER STAHN / iNFOnews.ca)
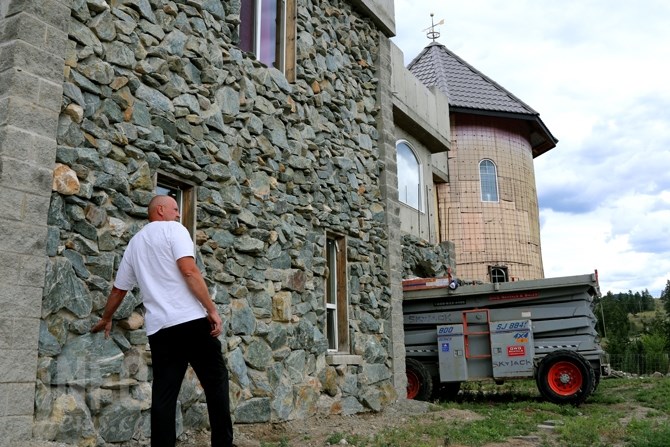
Rick Zinger explains the process of creating a stone finish on the exterior of the home.
(JENNIFER STAHN / iNFOnews.ca)

A detailed weathervane is one of the many pieces of ironwork created by an 80-year-old neighbour for the castle.
(JENNIFER STAHN / iNFOnews.ca)
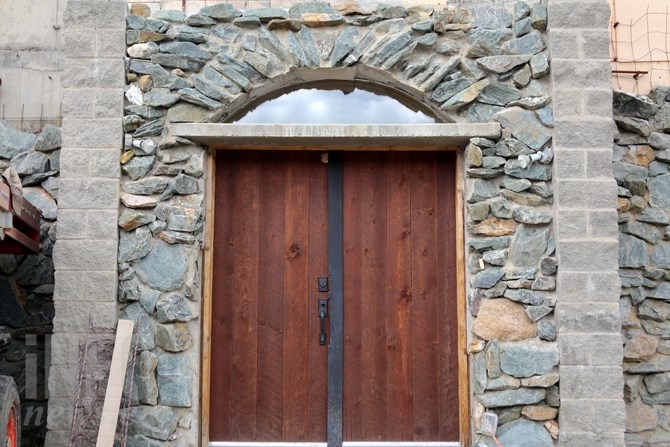
Once complete the front entrance will even include a faux draw-bridge.
(JENNIFER STAHN / iNFOnews.ca)
To contact a reporter for this story, email Dana Reynolds at dreynolds@infonews.ca or call 250-819-6089. To contact an editor, email mjones@infonews.ca or call 250-718-2724.
News from © iNFOnews, 2015