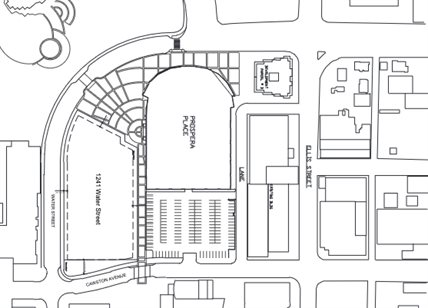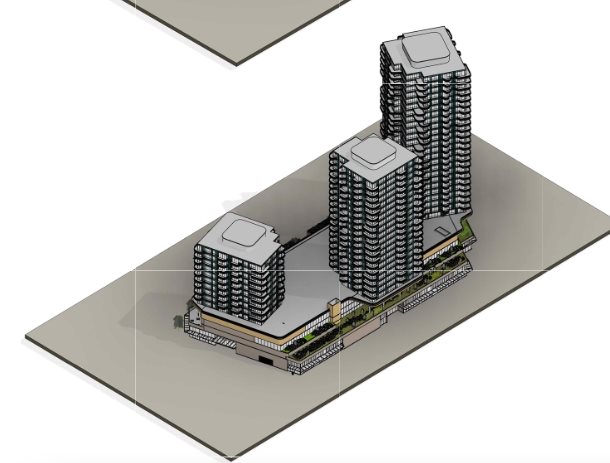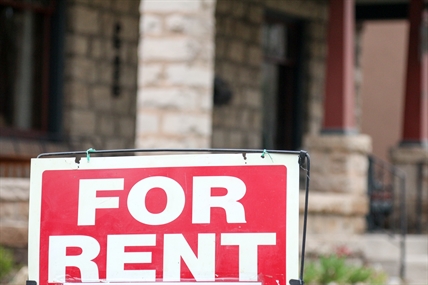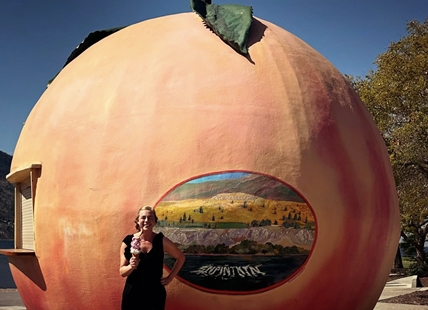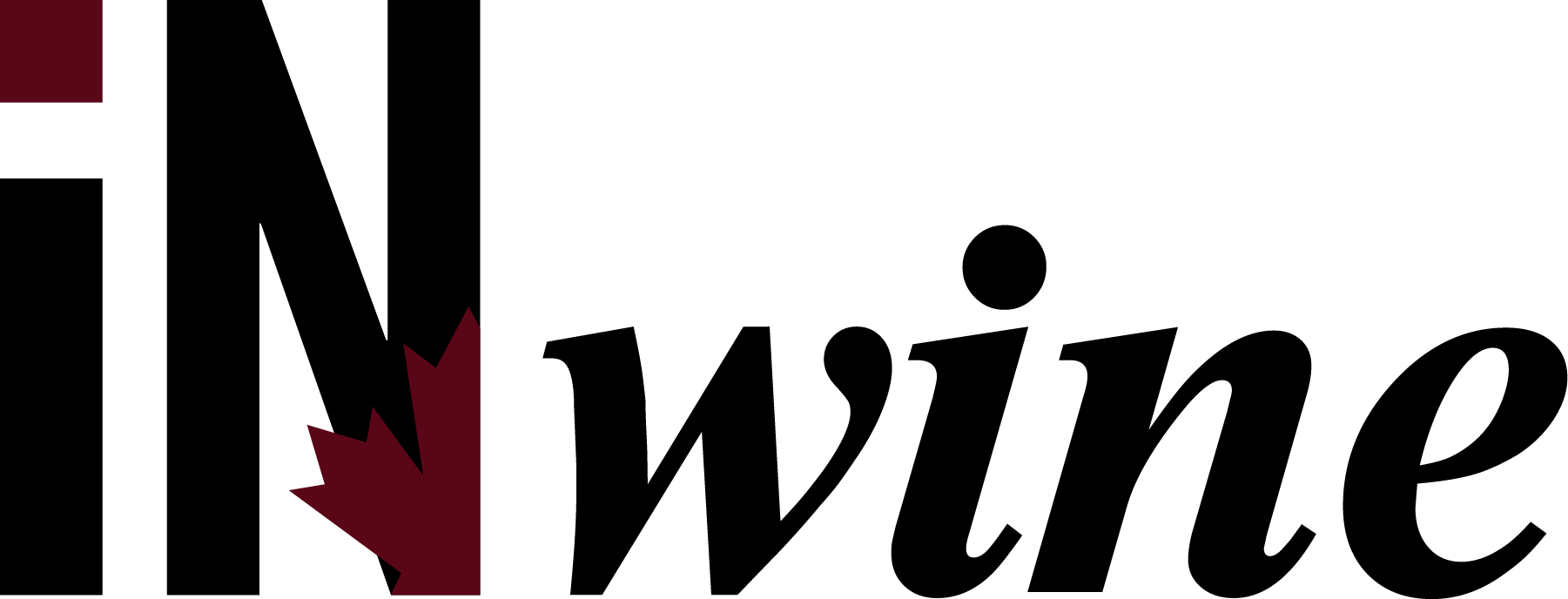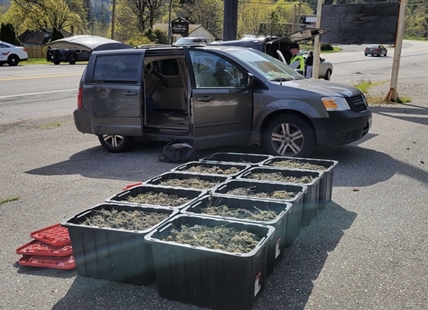Parking at Prospera Place in Kelowna to be cut drastically if three highrises built
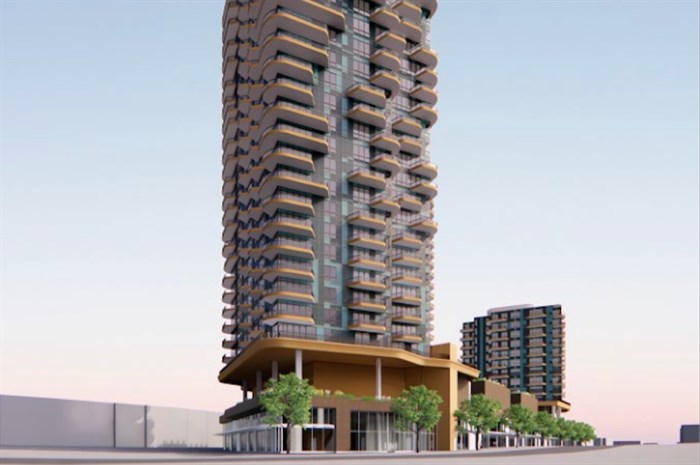
When Prospera Place was built as the home of the Kelowna Rockets in 2019 it was surrounded by hundreds of parking stalls.
What many people may not have realized is that the land was divided into three parcels. GSL Properties owned two of them. The arena was built on the third lot by GSL as part of a public-private partnership with the city. It has 101 parking stalls.
READ MORE: 20 years later: How an arena helped transform downtown Kelowna
GSL built the 14-storey Ellis Parc highrise on the corner of Water and Ellis streets and is now looking to build three towers on the other lot it owns facing Water Street. That will eliminate 233 parking stalls.
“Although public parking during arena events on Lot 2 during redevelopment of the site is not the responsibility of RG Lot 2 Ltd, the provision of additional parking for arena events... could be included in the development of 1241 Water,” says a letter filed with the development application by ICR Projects Inc.
It's asking for early consideration of the application so ICR can “obtain some direction on how, or if, to proceed with a formal public parking proposal.”
Up to this point, planning staff have not been able to have those discussions with ICR.
“The applicant wants to propose a deal, height in exchange for public parking,” City of Kelowna planner Adam Cseke said in an email to iNFOnews.ca. “Staff told the applicant that we could not negotiate or pre-determine an amount that would be acceptable until an application is made.
“Even after the application is made, staff will only provide a recommendation to council, based on a whole host of factors, whether going against the Official Community Plan’s height categories is recommended or not in exchange for the provision of public parking for the arena.”
The developer is offering to build approximately 95 stalls in an additional, partially underground level of its parkade which would affect the project’s overall height.
If approved, those would only partially replace the 233 stalls that will be lost.
The developer wants to retain ownership of those parking stalls and keep the proceeds from renting them.
In 2018, GSL proposed two towers on the two lots, one at 37 storeys, where Ellis Parc is now, and the other of 27 storeys.
READ MORE: Two high-rise towers proposed for parking lot beside Prospera Place in Kelowna
The new proposal is for three towers on the western part of the parking lot of 13, 22 and 26 storeys with a total of 457 housing units.
The city wants a maximum of 14 storeys so a height variance will be part of the discussion.
The proposal calls for a 16-metre podium with five levels of parking providing 531 parking stalls under the towers. That’s before the possible addition of the 95 event parking stalls.
“This site is envisioned as the northern gateway to the downtown waterfront and cultural district,” the application says. “Through the site’s redevelopment, this existing surface parking lot, underutilized at most times, will be transformed into a space that will enhance the cultural vitality and increase the vibrancy of the downtown core.
“Retail, proposed on all sides of the development, and well-designed residential lobbies, along with the levels of much needed housing above, will bring more activity to the area at all times of day, encourage pedestrian movement around the site and help foster a human centred, compact and complete neighbourhood with places to work, live and play.”
Two storeys of retail shops are proposed.
“Building edges of the podium have been kept back from street edges to provide 20 feet or more from face of glass to curb,” the application says. “This allows for street furniture, bike parking, garbage receptacles, benches, trees and room for outdoor seating for retailers.
“Retail will front all four sides of the development with an additional 13-foot setback given for the northern edge of the art walk to allow for further animation of this alley with outdoor seating and features that will encourage foot traffic.”
To contact a reporter for this story, email Rob Munro or call 250-808-0143 or email the editor. You can also submit photos, videos or news tips to the newsroom and be entered to win a monthly prize draw.
We welcome your comments and opinions on our stories but play nice. We won't censor or delete comments unless they contain off-topic statements or links, unnecessary vulgarity, false facts, spam or obviously fake profiles. If you have any concerns about what you see in comments, email the editor in the link above. SUBSCRIBE to our awesome newsletter here.


