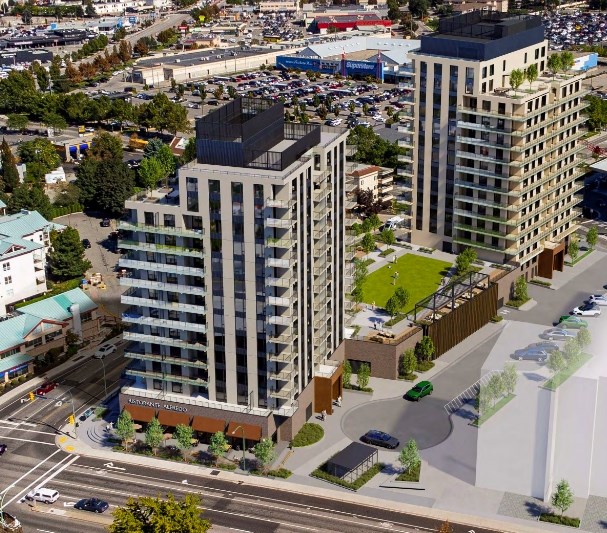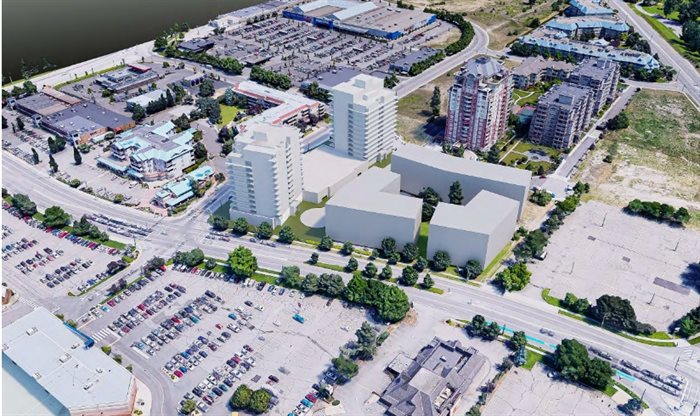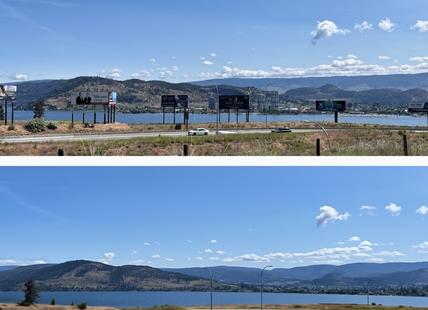Two rental highrises proposed for burgeoning business area near Kelowna Costco

Two new highrises are proposed for Kelowna’s Midtown area next to Orchard Park Mall and Costco.
That will bring to more than 1,000 the number of housing units proposed or under construction in the last couple of years in the area bounded by Highway 97, Springfield Road, Dilworth Drive and Leckie Road. That part of the city is designated as the Midtown Urban Centre, reaching almost to the Capri-Landmark Urban Centre to the west and Highway 33 to the east.
The two towers as proposed by Edmonton-based Planworks Architecture will be 14 and 15 storeys and include a total of 258 two-bedroom and one-bedroom rental units. The development is described in the application as an “affordable, high quality rental project.”
The property is adjacent to the 1940 Underhill project now under construction with three rental buildings totalling 294 units. It’s the site of the old School District 23 office.
“The development program for 1930 Underhill creates an opportunity to provide an innovative residential rental project that showcases quality concrete product in simple, modern and functional architectural design,” says a report posted this week on the City of Kelowna’s website.
The proposed two towers will front Baron Road and stretch from Dilworth Drive to Underhill Road, and include 4,500 square feet of retail space.
“A vibrant food and beverage use is planned for our storefront retail area and a six-metre deep wrap-around dining terrace ‘plaza’ is proposed to provide seasonal spill-out space,” the application says.
An amenity deck at Level 3 is proposed above the two-storey parking garage. Plans include a bocce court, open lawn, outdoor kitchen and covered dining area.
The application is for the land to be rezoned and a development permit issued.
READ MORE: Chunk of Dilworth mall in Kelowna could be levelled to make way for housing
Last June, the owners of the Dilworth shopping centre got approval to remove many of the shops there and build four six-storey buildings with a total of 488 units.
In total the three projects, if built, will bring 1,040 new housing units to that area of the city.
To contact a reporter for this story, email Rob Munro or call 250-808-0143 or email the editor. You can also submit photos, videos or news tips to the newsroom and be entered to win a monthly prize draw.
We welcome your comments and opinions on our stories but play nice. We won't censor or delete comments unless they contain off-topic statements or links, unnecessary vulgarity, false facts, spam or obviously fake profiles. If you have any concerns about what you see in comments, email the editor in the link above.






