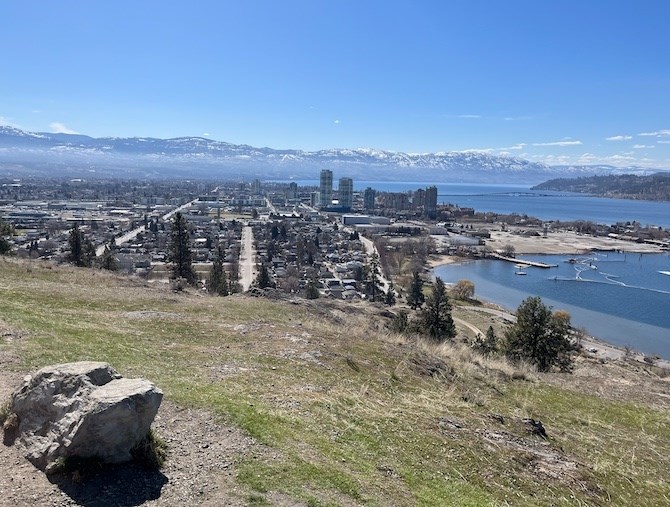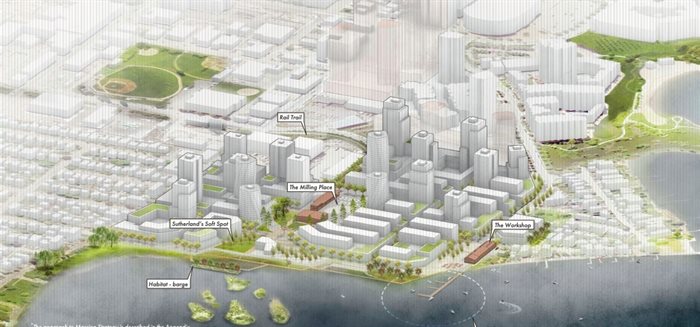What you see is not necessarily what you’ll get with Kelowna’s Tolko plan
The final design for the redevelopment of the Tolko Mill Site in Kelowna is still a year or more away.
Despite the fact that the three options going to Kelowna City Council on Monday all have the same 3,500 homes, 225,000 square feet of office/retail and boardwalk, all that is subject to change.
“What we can expect on Monday is a presentation from the Mill Site team and for council to be given the opportunity to give their early comment on their impressions of the concepts,” City of Kelowna Planning Specialist Aaron Thibeault told iNFOnews.ca.
“After that, we expect the Mill Site team to go out to the public for some public engagement. Ultimately, at the end of this stage, the Mill Site team will come back with a preferred concept that will be put back to council for its consideration.”
That may or may not include things like building heights.
The drawings accompanying Monday’s presentation show what looks like about 16 highrises, roughly all in the same places in each sketch.
READ MORE: Long-awaited plan for Kelowna Tolko site includes 3,500 homes, parks, waterfront walkway
“Even though it’s the same density in all three concepts, that is something that will be considered by staff and council and the public and, whether that final number is included in the way that it’s proposed, will depend on the process moving forward and the feedback that is received from the public as well as council,” Thibeault said.
There is also no mention, for example, of a school site within the 40-acre Tolko lands although the North End plan, which is out for public input on its three options, has one version that puts a school at Tolko.
“That is still a possibility,” Thibeault said.
READ MORE: City's options for downtown Kelowna's north end don't include Tolko mill
While these plans, which have been about two years in the making already, may seem very high level and vague, that’s all part of the two-to-three year long process of creating what is called, in Tolko’s case, an Area Reconstruction Plan.
“We expect that to come in in multiple different submissions over time so the concept plans are one of the submissions that are part of the larger area development plan,” Thibeault said.
The North End Plan is a separate but connected process.
Sound confusing?
It is.
“The challenge we have had from the beginning is, it does get confusing because they are similar varieties of plans covering similar areas,” Thibeault said. “The North End Plan is meant to cover a larger area and include the Mill Site area and then provide some higher level guidance on that site that would then be incorporated by the Mill Site team in their Area Restructure Plan application.”
So this is how it works, at least in terms of plans for Tolko, which is similar to other big projects in the city, such as Clifton Road/Wilden, McKinley Beach or Tower Ranch.
It starts with the owner or owners hiring consultants to draft the plan. In Tolko’s case, that’s Holar Developments.
In the document going to council on Monday, Holar says the visioning process began in early 2022. Since then, with input from the city and public, it has worked on the basic concept.
But that’s not just a pie-in-the-sky image of what could be done. It also requires research on things like rules laid out in the Official Community Plan, regulations governing parks and the waterfront and, of course, the evolving North End Plan.
Not mentioned in the report but, obviously vital, are financial considerations and all the infrastructure that is needed, like roads, sewers and water lines.
Over the coming year or so, those details will be refined but not written in stone.
The overall plan, once it's approved by council, will still be a general overview. While, for example, it may have 3,500 housing units and a maximum building height, the size and scale of each building are unlikely to be laid out in detail.
The land will then have to be rezoned.
Thibeault expects whether Tolko keeps all the land, sells it all off or sells some of it, the development will be broken into parcels.
That means each parcel, or possibly each building, will need a development permit that not only determines the form and character of the buildings, but governs things like setbacks, parking and landscaping.
Finally, building permits will be issued for each building or cluster of buildings.
The buildout will take years after that to complete. Designs and even total number of units could change, depending on the market conditions and evolving tastes.
Whether Tolko will hang on to the land is unclear.
Jeff Hudson, a principle with HM Commercial Realty, handled the sale of the adjoining BC Tree Fruits building with its four acres of land to Mission Group for $24 million in 2021.
“The family that owns the Tolko site, they don’t disclose a lot of details,” he told iNFOnews.ca. “They keep it in house. I’m not exactly sure what their plan is long term. I don’t want to speculate on that.”
Nor would he speculate, at all, on what the property is worth either before or after the plan is finished.
How these massive projects are handled in terms of resale varies with each project.
Hudson, for example, is handling the pending sale of the massive North Wiltse lands in Penticton. That was put on the market even before the site was rezoned for 686 homes. It is listed for $27 million.
READ MORE: Massive Penticton subdivision on sale for $27 million before it’s even approved
The Port Okanagan development in Vernon was rezoned before parcels were put up for sale, although the owner said selling off some of the land was always part of the plan.
READ MORE: Massive Penticton subdivision on sale for $27 million before it’s even approved
Tolko is a Vernon-based forestry company with operations in Alberta and Saskatchewan and in the U.S.
It’s not known as a land development company.
Public input will be sought this fall on both the Mill Site and North End plans. In some cases, they will be presented together.
“We had planned to do some in-person public engagement events for the North End Plan near the end of August,” Thibeault said. “The wildfire situation caused a delay there. We have now recognized there is an opportunity to do some joint engagement with the Mill Site team as their team has progressed a bit in their process.”
He expects the final version of the North End plan to go to council next spring.
To contact a reporter for this story, email Rob Munro or call 250-808-0143 or email the editor. You can also submit photos, videos or news tips to the newsroom and be entered to win a monthly prize draw.
We welcome your comments and opinions on our stories but play nice. We won't censor or delete comments unless they contain off-topic statements or links, unnecessary vulgarity, false facts, spam or obviously fake profiles. If you have any concerns about what you see in comments, email the editor in the link above. SUBSCRIBE to our awesome newsletter here.





