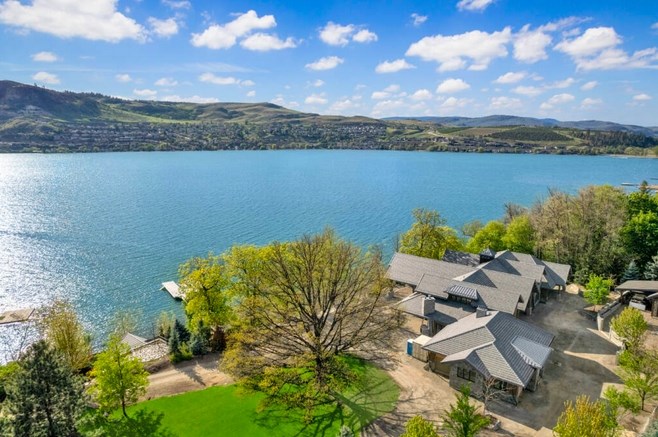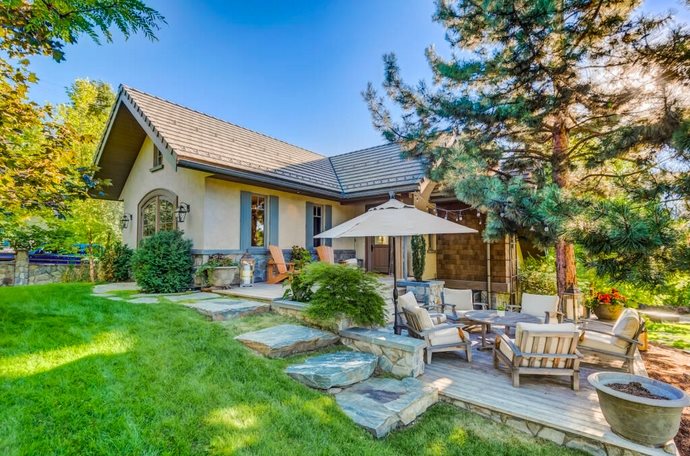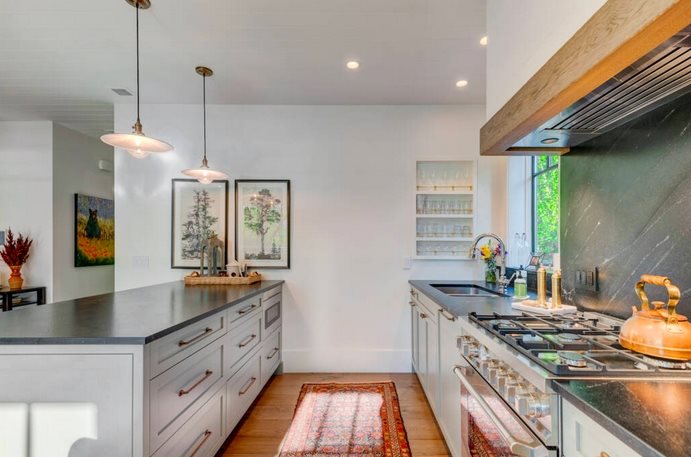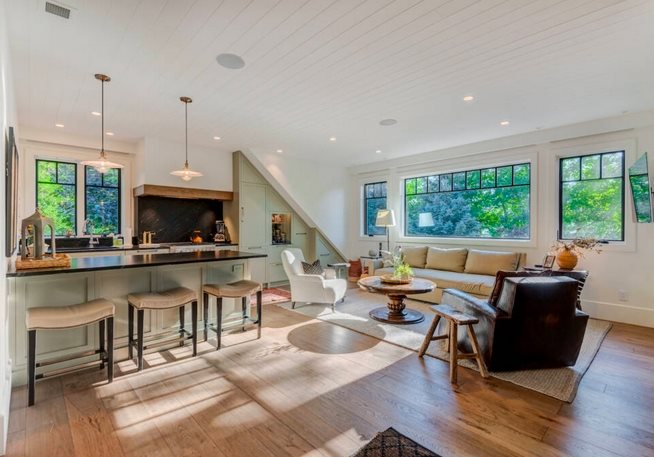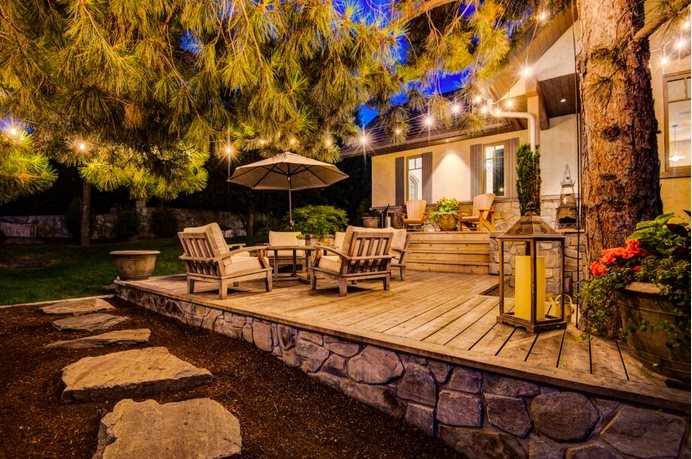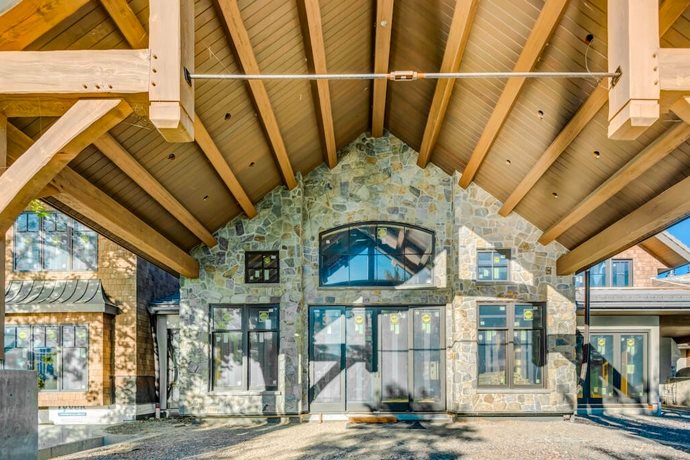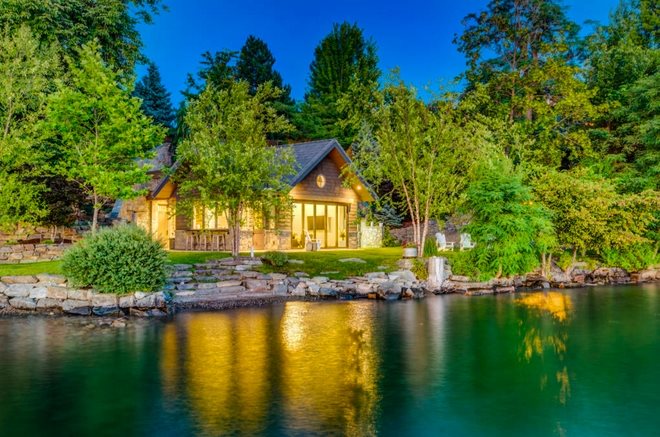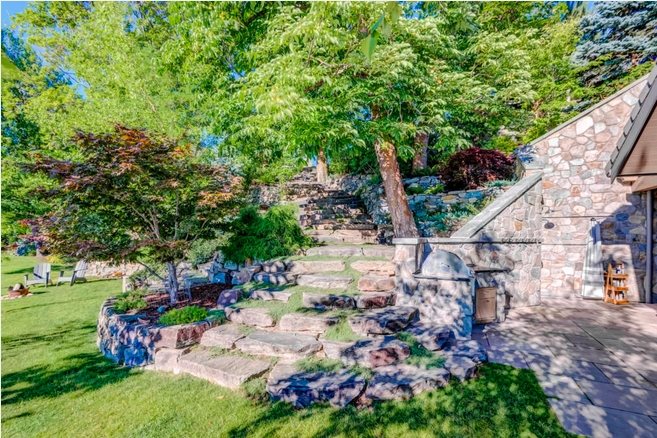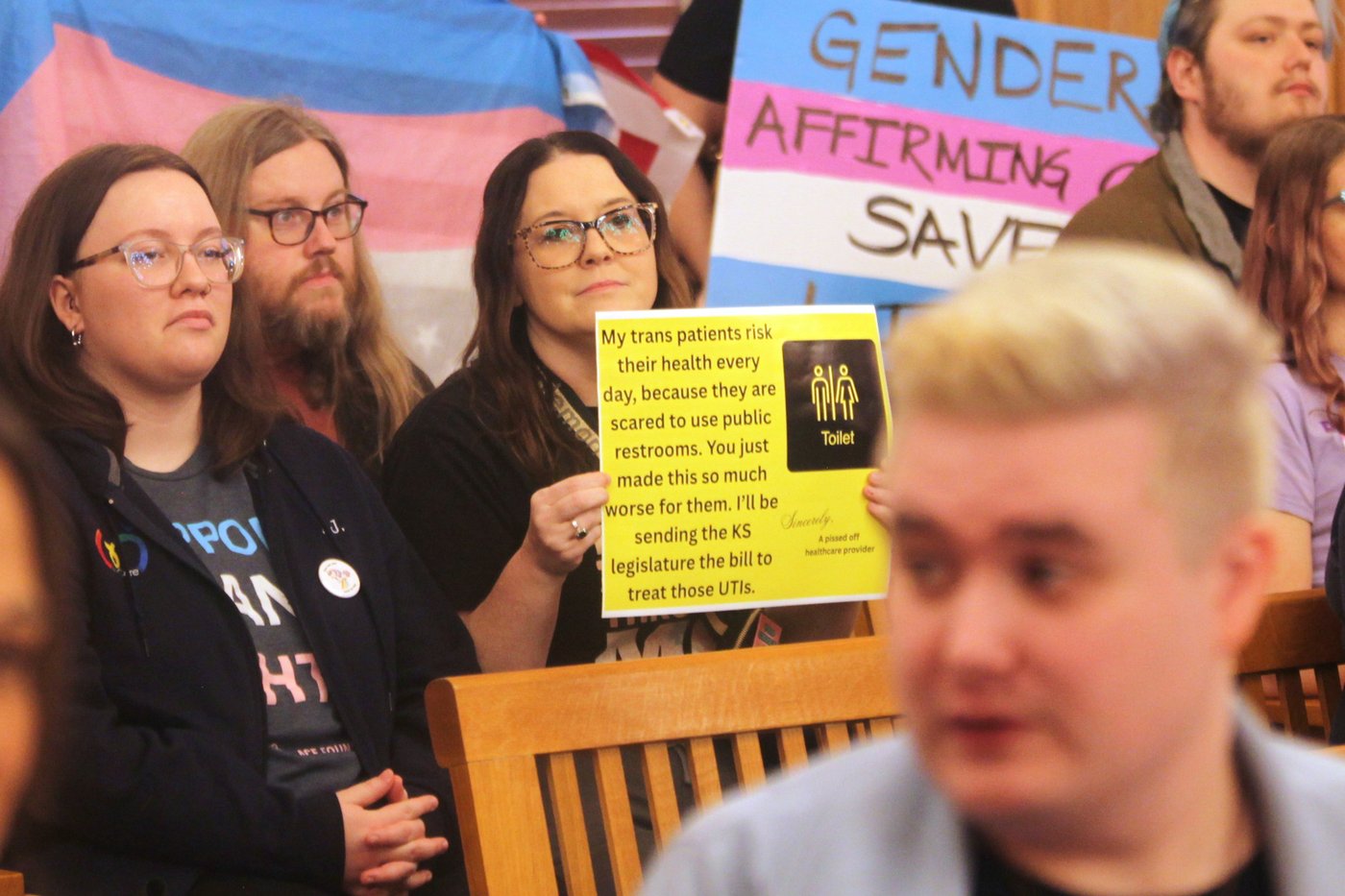iN PHOTOS: This Coldstream house is for sale for nearly $20 million
A listing in Lake Country could be the most expensive piece of real estate sold in the Okanagan — if the owner gets the listing price.
Realtor Priscilla Sookarow has been trying for the past five months to sell the property at 12407 Coldstream Creek Road for $19.9 million.
“The home, guest home and beach house are designed with massive timbers, clay tile roofs and incredible stonework to blend into the park-like setting and give the impression of a long-established estate,” the listing on the Priscilla and Company/Re/Max website says.
The 16,954 square foot, seven-bedroom, nine-bathroom main house sits on 2.49 acres and has 450 feet of waterfront beach on Kalamalka Lake.
“The lighted driveway circles the property for easy access and will offer two impressive gated entrances,” the listing says. “The main entrance crosses over a man-made, re-circulating creek that appears to disappear into a stone culvert under the road, and the privacy wall along the east side features a welcoming water feature.”
The most expensive house ever sold in the Interior of BC was in Lake Country.
In 2019 that house, at 12990 Pixton Road, fetched $12 million. It’s up for sale again, originally listed last August at $22.9 million by Chamberlain Property Group.
It has now been reduced to $18.9 million.
READ MORE: iN PHOTOS: Most expensive house ever sold in Okanagan up for sale again
The Coldstream Creek home comes with a 1,068 square foot guest house and 1,000 square foot beach house.
The guest house includes a “play attic,” double garage, full kitchen, “dreamy” bedroom that opens onto the deck with the man-made creek below.
“Located at the front of the property, away from the main home, guests (or caretakers) enjoy complete privacy!” the listing says.
In fact, the main house is set back from the lake so is only partially visible by boaters, the listing says. It is at the end of the road with Sovereign Park to the north and Bishop Wild Bird Sanctuary to the south.
The larger house has 6,843 square feet on the main floor, featuring a kitchen with a 16-foot granite island, butler’s room and pantry. The lounge area has a floor-to-ceiling stone fireplace. Patios have a wood-fired pizza oven and hot tub.
“Away from the activity, the master wing includes a sleeping room with a gas fireplace and lake views, dressing rooms for him and her, a decadent ensuite and a private laundry/workroom,” the listing says.
All bedrooms come with their own full bathrooms.
The lower level, at 7,338 square feet, is “designed for evenings of fun!” with a three-tiered theatre room, a full golf simulator, spa, steam shower, sauna and a family bedroom "designed for built-in bunks and beds for a young family or teen sleepovers.”
The upper level has 2,773 square feet with a painting studio and separate external stairway.
There is geothermal heat and a separate well and water system for irrigation.
“On the shores of Kalamalka Lake – almost a complete secret – yet within biking distance of schools, college, Kalamalka public beach, waterfront restaurant, beach store, the hundreds of acres that make up Kalamalka Provincial Park and the head of the famous Rail Trail,” the listing says. “Imagine riding your bike along the lake all the way to Kelowna!”
READ MORE: iN PHOTOS: This 16-foot-wide Okanagan lakefront lot on sale for $1 million
The listing notes that the 1909 home that was originally on the site was “carefully removed taking care not to disturb the mature setting and the massive oak tree that centers the grounds.”
But that doesn’t come anywhere near telling the whole history of the site.
“The owners could have subdivided into multiple lots,” Ryan Molitwenik, owner of Heartwood Homes who built the new house, told iNFOnews.ca. “I think it doesn’t get a better scenario than how our current owners have managed the property.
“We moved about 150 of the trees that were on the property. They didn’t just go cut down trees to build a house. They moved them. They planned out where their buildings were going to be. If you go down to the property you will see mature landscaping because we moved trees that were 40 feet tall. We spent the first year, basically, doing that – preserving the landscaping before we even started construction.”
While it has a parkland setting, the sale and demolition of the property did not go over well with some in Coldstream.
According to documents provided to iNFOnews.ca by Vernon Museum, the home was built in 1909 by Coldstream fruit rancher and, later, real estate promoter, Freemont B. Cossitt and the area became known as Cossitt’s Happy Ranch.
It was later bought by the Ormsby family.
Margaret Ormsby grew up there and moved back in after she retired in 1974 as the head of the UBC History department.
She wrote ‘British Columbia: A History,’ contributed to the Okanagan Historical Society reports and wrote a history of Coldstream called ‘Coldstream Nulli Secundus.’
A 2014 article in the Vernon Morning Star said that the District of Coldstream had the first right of refusal to buy the property but, since it was listed for $5.9 million, Coldstream passed on the chance.
Nearby was a home belonging to Art and Agnes Sovereign in what is now Sovereign Park.
“I understand that, at the time, it (demolition) upset some of the people in the neighbourhood,” Molitwenik said. “They were kind of using it as their own park because it hadn’t been lived in for several years.”
By then, the house was not in great shape and the owners – who are the ones who are now selling the property – had to spend more than $100,000 just to remove and dispose of the building in 2014, Molitwenik said.
Not only was there asbestos in the walls and in the insulation around pipes, but there was so much lead in the paint on the outside walls that the wood had to be shipped to Alberta for disposal since no landfills in the area could take it.
But, it’s not all lost.
“Anything that we could save we did,” Molitwenik said. “We still have a sea can full of different things from the house – the bathtubs, heritage glass, the floor was all fir planking – it was all salvaged. We did whatever we could to make sure what could be reused was reused.”
The full listing and more photos of the new house can be seen here.
To contact a reporter for this story, email Rob Munro or call 250-808-0143 or email the editor. You can also submit photos, videos or news tips to the newsroom and be entered to win a monthly prize draw.
We welcome your comments and opinions on our stories but play nice. We won't censor or delete comments unless they contain off-topic statements or links, unnecessary vulgarity, false facts, spam or obviously fake profiles. If you have any concerns about what you see in comments, email the editor in the link above.


