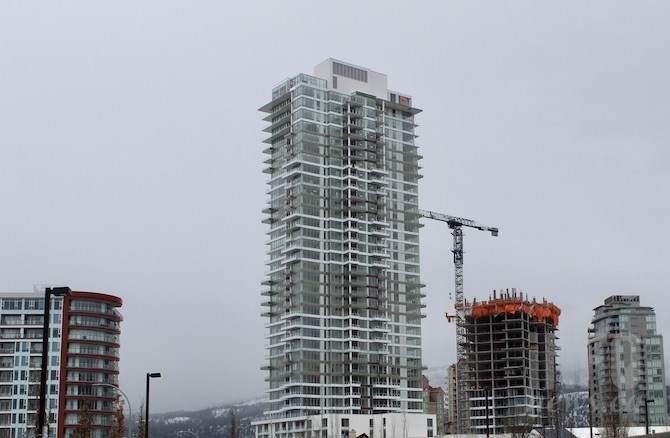City planners want to keep fat highrises out of Kelowna

Kelowna city staff are looking for a quick turnaround on changes to how wide high rises can be built in the city as more and more applications come forward, especially from developers from out of province.
Traditionally, builders of Kelowna high rises are from the Lower Mainland or are local so they consider the standard floor size to be 750 square metres.
But an oversight in 2017 actually allows such buildings in the city to be considerably “fatter” at 1,221 square metres.
“The marketplace, to a certain extent, likes to see taller, thinner towers,” Terry Barton, the city’s urban planning manager, told iNFOnews.ca. “They’re elegant. They look good. A person that’s going to be buying into some of these condos and paying over a million dollars wants to see something that’s nice and attractive.”
In 2017, when the Innovation Centre and the Interior Health building were being developed downtown, they had to get variances to cover more space on the ground.
City planners, therefore, revised bylaws to accommodate larger lower rise buildings but they inadvertently dropped the 750 square metre limit on taller buildings.
Because Lower Mainland municipalities limit highrises to that size, developers plan their Kelowna buildings to the 750 square metre standard.
The only exception has been One Water Street but that’s only slightly larger at 770 square metres.
Cities like Calgary, Edmonton and Toronto allow for much “fatter” buildings, Barton said.
“We have a ton of what I call pre-applications or inquiries that we’re dealing with and these regulations, hopefully when they are adopted in the coming weeks, are going to be very useful in dealing with those,” he said. “They’re inquiries so they won’t be grandfathered and need to adhere (to the new regulations).”
The reason some developers want to go bigger is because of the rising cost of land, he said.
“It protects the city from the exceptional, or something a way different and outside the box, where a developer just wants to come in and maximize density,” Barton said. “In all honesty, I’m a bit apprehensive. With the real estate market being what it is, when a developer overpays for land, they have to get their money out through density.”
Developers who have already filed applications for high rises fit within the 750 square metre limitation so that won’t be a problem for them, he said.
READ MORE: More than 200 storeys of housing planned for this short downtown Kelowna street
The 750 square metre limit only applies to buildings more than 12 storeys tall. Hotels and commercial buildings can go to 850 square metres per floor and office towers can spread out over 930 square metres.
The changes still have to go to a public hearing, likely in early June, before they can be put in place.
“The planning department feels it’s in the public interest that, if we’re going to be considering tall buildings, that they are narrow and they minimize their shadowing and there’s plenty of open skies and mountain views,” Barton said. “That’s kind of a Kelowna and B.C. cultural thing. Maybe it’s OK in downtown Toronto to have big fat buildings but we don’t think that’s OK in B.C.”
To contact a reporter for this story, email Rob Munro or call 250-808-0143 or email the editor. You can also submit photos, videos or news tips to the newsroom and be entered to win a monthly prize draw.
We welcome your comments and opinions on our stories but play nice. We won't censor or delete comments unless they contain off-topic statements or links, unnecessary vulgarity, false facts, spam or obviously fake profiles. If you have any concerns about what you see in comments, email the editor in the link above.



