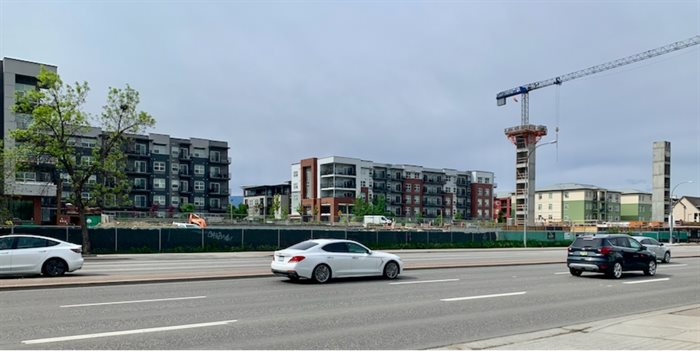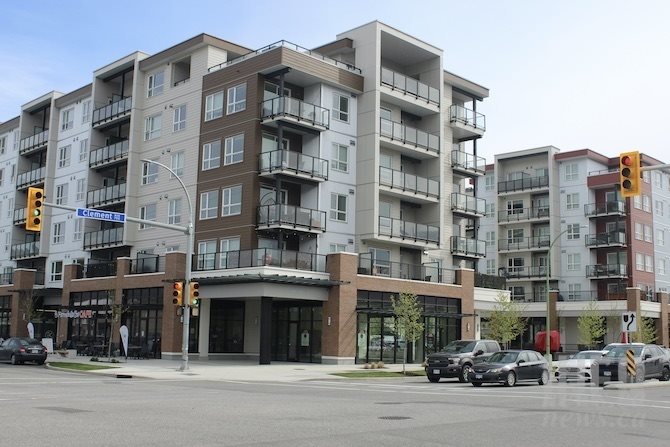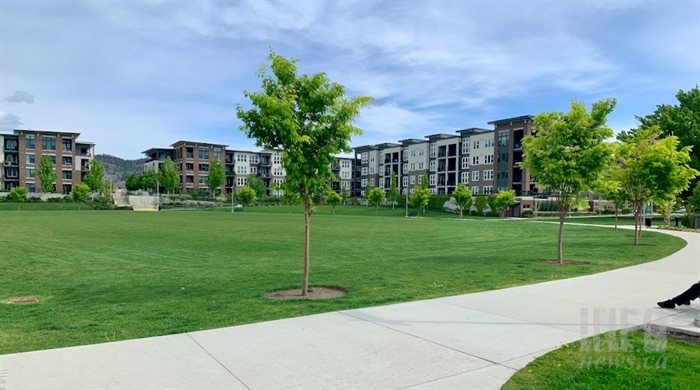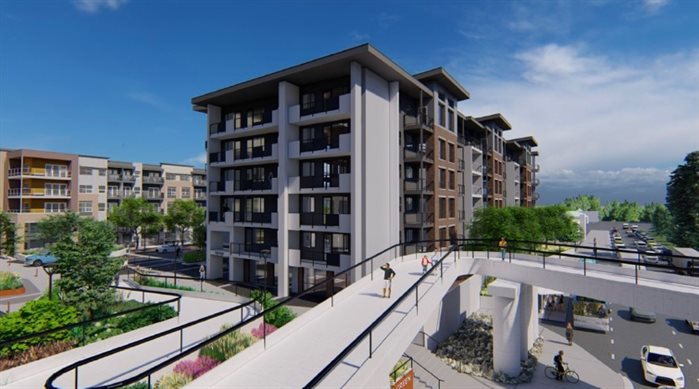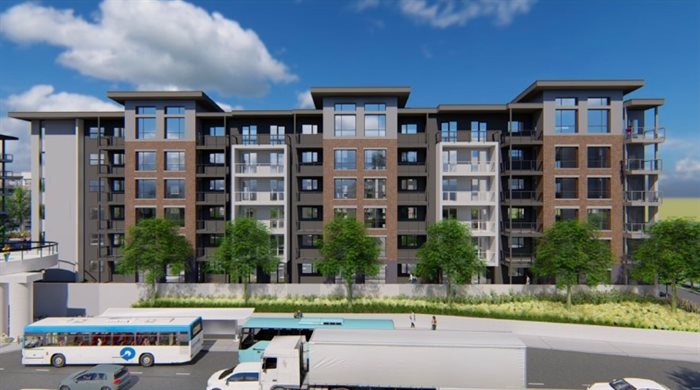Why Central Green never became the 'gateway' to Kelowna
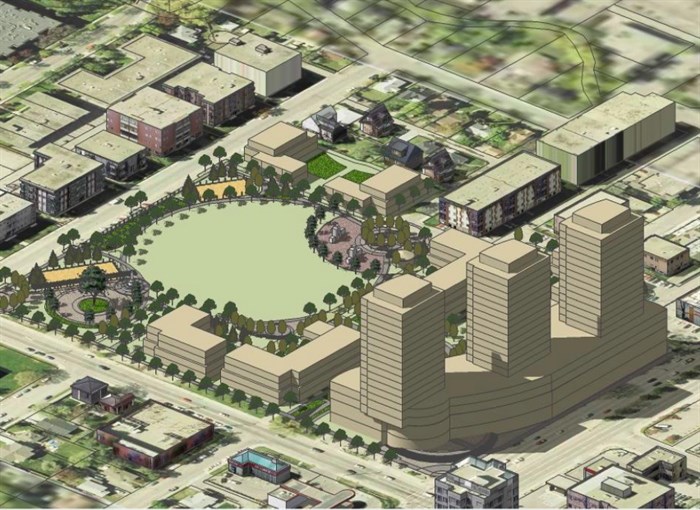
There was a time, more than a decade ago, when an old school site in downtown Kelowna was imagined to become a gateway to the city.
While that word wasn’t used in the city’s “final plan” for the former Kelowna Secondary School site, it was intended to “convey a sense of that which is distinctive to Kelowna and the Central Okanagan.”
Buildings were intended to “appear to grow out of the earth or landscape and that express a sense of weight without appearing excessively bulky.”
That’s not quite how it turned out.
“It was pitched as a 'gateway' to the city,” councillor Ryan Donn, who was one of the biggest skeptics on council when the current design was adopted, told iNFOnews.ca this week. “It’s definitely not a gateway to the city. It’s just another mid-rise development. Not many developers pitch themselves as the gateway to the city and a signature development. It is what it is.”
The developer, mostly the Stober Group that is best known for the Landmark development in Kelowna, takes a markedly different view of what transpired and the “gateway” vision.
“I don’t think we ever said that,” Dave McAnerney, CEO of Stober Group, told iNFOnews.ca. “The city might have viewed it as a gateway. I think there was a visioning exercise, probably led by the city, yet there was no interest in that from any developer at the time. When we got involved, we put forward a proposal with a maximum of six storeys on the site. The city proceeded with our offer, based on that submission.
“We have no regrets on Central Green. We delivered the density the city was looking for. We’re proud of the look and feel of the community and, obviously, providing a lot of important purpose-built rental for the city.”
For Donn, it was the start of a learning process on what kind of buildings can be demanded by the city.
“I think all of council started to focus on the form and character of how our buildings are designed,” he said. “If you look back over the last few years, you’ll see we’ve started to focus on getting higher quality architecture in Kelowna and I think Central Green and I think a few other projects really brought that to life for us.
"There are quite a lot of options for architecture. No one on council is an architect but once you see a few great projects you definitely know there’s a potential to be better. I think design and how that site ends up looking from a form and character perspective has helped me as a councillor ask for more in design across the city.”
These dramatically different views of a major housing development that is highly visible to thousands of visitors to the city every day really had its beginnings more than 20 years ago. The high school, at the corner of Highway 97 and Richter Street in downtown Kelowna, was closed in 2002 and the city assumed full ownership of the 13.5-acre site that same year.
Most of the buildings on the site were demolished but it sat empty for more than a decade because, as McAnerney said, no developer wanted to take it on.
It took until 2011 for the city to complete a “Final Plan” for the site. It had lofty goals, including 40% being parkland, 15% being affordable housing and the whole thing being built to LEED standards. LEED stands for Leadership in Energy and Environmental Design and focuses on environmental efficiency along with things like “innovation in design.”
The drawings in the plan clearly showed three highrise towers.
It wasn’t until 2105 that construction on anything actually started. That was two affordable housing buildings. One was a 30-unit apartment for Karis Support Society and the other an 86-unit complex Ki-Low-Na Friendship Society manages.
So, right off the start, the target of 15% of housing being affordable was met.
READ MORE: It's taken 13 years but Central Green in Kelowna is starting to take shape
The original plan was for 717 housing units. When it’s finished (construction is underway on the last two buildings) there will be 748 homes, including 402 that are market rental units.
Which is why Stober came in with a plan for lower rise wooden buildings rather than concrete highrises.
“At the time, concrete was at least 30% more in construction costs,” McAnerney said. “The economics of purpose built rentals was very challenging.”
Stober bought five parcels in the site for a reported $6 million in 2014. While most are rentals, they partnered with the Mission Group to build the condos, creating a balance of housing types, McAnerney said.
But that focus on rental seems to be where the competing visions for the site diverged.
Since no one wanted to go ahead with the city’s highrise vision, Stober pitched their lower rise proposal to the city and it was accepted, McAnerney said.
It’s just that no one seems to have conveyed that message to city councillors.
In January 2018, Stober went to council asking for approval for a five-storey, 108-unit rental building.
“That was supposed to be a 12-storey tower on that site,” Donn said at that council meeting. "We’ve got a $4-million park going in there and a taxpayer funded pedestrian overpass over the highway. I think the essential expectation we have for that site is higher."
It was deferred for a few weeks but, in the end, Stober won the day and Donn even recalls voting in favour.
“I think I ended up voting for it to get it done, to get it past the finish line so that we could have more (housing) supply in our community,” he said in the recent interview.
It also showed the importance of getting things agreed to in the first place, Donn said.
Highrises were never a requirement of the project, just part of a vision. The number of housing units, however, was required.
“We learned, if you really want something from a developer that buys land from the city, everything needs to be in the contact,” Donn said. “The pictures that were used by the applicant and the city had those (towers) but they were not required in the contract. I saw images that were one thing. I talked to the owner of the site and he said yeah, down the road it’ll happen. But when it actually came to it, what was in the contract happened. What was in council presentations from the applicant or images that I saw from public consultations, wasn’t in the contract.”
When it comes to another “gateway” piece of land on Harvey Avenue – the former McDonald’s site west of Water Street – he expects things to turn out differently.
“I’ve definitely heard a lot of concerns about the quality of the form and character, which I didn’t think I would hear much about,” Donn said. “Quite a lot of people have said, if we’re going to have all these mid-rises, then they should look good. Clement Avenue is probably the best example. Look at the design of the form and character on Clement and that’s kind of the evolution of where council’s gone since Central Green.”
Ryan Smith, the city’s community planning manager, was involved in Central Green from early on.
“I think it was a success in that it met all the requirements that were put on the development,” he told iNFonews.ca. “I don’t think it’s good or bad. It’s sometimes hard to plan for the form of these things in advance.”
It’s a success in that it delivered the required affordable housing component, it met the LEED standards and 40% of the site is a well-received Rowcliffe Park.
The bonus, Smith noted, is that there are way more, much needed, rental units than were originally envisioned.
“In terms of the towers I think, had they actually happened there, that might have served to destabilize some of the other neighbourhoods on that side of the highway,” he said. “We might have seen more speculation for higher density housing than we’ve seen.”
If the land had sat vacant until today, when highrises are proliferating on the north side of the highway, Stober may have done things differently.
READ MORE: iN PHOTOS: More than 500 storeys of new highrises in pipeline for downtown Kelowna
“Today, lumber prices have gone through the roof,” McAnerney said. “Rent rates have also gone up in this town, so the economics of doing a tower for purpose-built rentals is something we’re going to take a closer look at for sure.”
The Central Green project will look different when the final two buildings are complete.
Right now, there are two concrete towers standing near the highway. Those will the elevator shafts for two six-and-a-half-storey rental buildings with a total of 214 rental units with a pedestrian overpass of the highway landing in between.
“As we look at Central Green it’s a development that we’re very proud of,” McAnerney said. “We’re in the process of completing the final two buildings. Central Green, overall, is a master planned community with a huge amount of green space, unbelievable landscaping, walkability and commercial space going into the next two buildings.”
As to whether there was any kind of misrepresentation on Stober’s part, he pointed out that highrises were never part of the discussion.
“It’s a collaborative process with the city and the planners and, again, I don’t think anyone has any regrets,” he said. “It’s delivered homes and the density that we were looking for and it’s really transformed an underutilized space in the city.”
To contact a reporter for this story, email Rob Munro or call 250-808-0143 or email the editor. You can also submit photos, videos or news tips to the newsroom and be entered to win a monthly prize draw.
We welcome your comments and opinions on our stories but play nice. We won't censor or delete comments unless they contain off-topic statements or links, unnecessary vulgarity, false facts, spam or obviously fake profiles. If you have any concerns about what you see in comments, email the editor in the link above.


