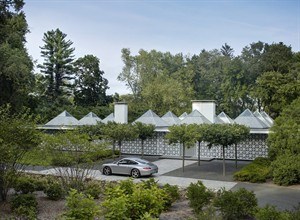
This photo provided by courtesy of The Monacelli Press shows the exterior of the Celanese House, by architect, Edward Durell Stone (1957) , from the book, "Midcentury Houses Today," published by The Monacelli Press. In the years after World War II, when suburban towns were still “the country,” this village an hour north of Manhattan became an epicenter of Modernist architecture and a birthplace of then-radical concepts like family rooms, floor-to-ceiling windows and open-plan living. The new book looks at how 16 New Canaan homes from that influential era have continued to evolve. (AP Photo/The Monacelli Press, Michael Biondo)
Republished March 05, 2015 - 7:10 PM
Original Publication Date March 03, 2015 - 6:05 AM
NEW CANAAN, Conn. - In the years after World War II, when suburban towns were still "the country," this unassuming village an hour north of Manhattan became an epicenter of modernist architecture, and a birthplace of then-radical concepts like family rooms, floor-to-ceiling windows and open-plan living.
Since then, the surviving homes have continued to evolve, a transformation explored in a new book that looks at 16 of New Canaan's 91 remaining homes from this influential era.
"These homes were meant to be truly modern, to adapt. Preservation is about keeping the character while allowing these homes to move on," said architect Cristina A. Ross, who with architect Jeffrey Matz, photographer Michael Biondo and graphic designer Lorenzo Ottaviani produced the book, "Midcentury Houses Today" (Monacelli Press, 2014).
In New Canaan, she said, "the concentration of homes and the number of surviving houses to this day is incredibly unique."
Through photos, detailed floor plans and time lines, and the voices of architects, builders and occupants, the book traces the original structures and subsequent additions, devoting a full chapter to each home.
Unlike the modernist architecture of the Midwest, New Canaan's modernist homes directly reflect the principles of the Bauhaus school of design in Germany, established by architect Walter Gropius. When the Nazi regime closed down the Bauhaus in the 1930s, Gropius became chairman of the architecture department at the Graduate School of Design at Harvard. He was later joined by Marcel Breuer. Together, the two passed on their esthetic — emphasizing volume; large areas of glass juxtaposed by blank walls; flat roofs; freedom from architectural ornamentation — to students and associates.
Breuer, Eliot Noyes, Landis Gores, Philip Johnson and John Johansen, all early promulgators of modernism in New Canaan, became known as the Harvard Five. They moved to New Canaan, near the last stop on a spur of the commuter rail line and near the newly constructed Merritt Parkway. Land was cheap and plentiful enough to allow for new experiments in architecture. They were soon joined there by architects Victor Christ-Janer, John Black Lee and others.
"They were experimenting, and they were fast and furiously creating the way they felt people should be living," said Ross. "They were designing the offices for IBM, for big corporations, and people became so enamoured of the work environment that many CEOs wanted to bring that streamlining and flow to their home life."
Although these architects' work is well-known, the ways their structures have been transformed over time is not. The book offers ideas and a rough roadmap for those looking to adapt modernist-inspired homes throughout the U.S.
"Some of these homes now have a second story, and some were expanded in other ways, while others were restored and updated and not expanded at all. There are many different approaches that allow the original house to continue to shine while moving on," Ross said.
Both Johnson and Black Lee, when invited to see changes made to homes they had designed, said they thought the character of their works had been preserved, the authors say.
In fact, the evolution of homes of this era seems crucial to their survival. The original homes tended to be modest by contemporary standards, with interior areas of around 2,000 square feet. Their designs reflected European sensibilities and so tended to have small bedrooms and minimal closet space.
To adapt to changing expectations of comfort in affluent New Canaan, many of the homes were expanded, with larger bedrooms, en suite bathrooms, media rooms and wine cellars. Also, higher energy costs meant that glassed-in areas had to be upgraded and homes refitted with state-of-the-art mechanical systems.
At the same time, additions demanded a creative approach so as to retain the esthetics of movement, simplicity, openness, and sensitivity to site and nature, while respecting zoning regulations limiting the structures' footprint.
One of the more striking additions is a glassed-in staircase and cantilevered master suite by Toshiko Mori, a sort of transparent floating tree house that extends out into the woods behind a 1951 Breuer house.
"Additions to midcentury modern buildings do not necessarily harmonize with existing construction. Instead, they may introduce a different, more contemporary interpretation of modernism," writes John Morris Dixon.
Adds Ross: "Preservation doesn't mean stagnation. These houses were meant to live and breathe with families, and not end up like museums or time capsules."
___
For a firsthand look at midcentury modern architecture in New Canaan, visit the Glass House, Philip Johnson's well-known 1949 residence and surrounding structures, which became a National Trust Property in 2007. (www.theglasshouse.org )
Also, the New Canaan Historical Society features a detailed survey of the town's midcentury homes, and runs tours of the 1957 Gores Pavilion (Irwin Pool House) and, every couple years, tours of some of the modernist homes in the town. (www.nchistory.org )
News from © The Associated Press, 2015